Welcome
Email Joe at: joe@315westmill.comLand Map
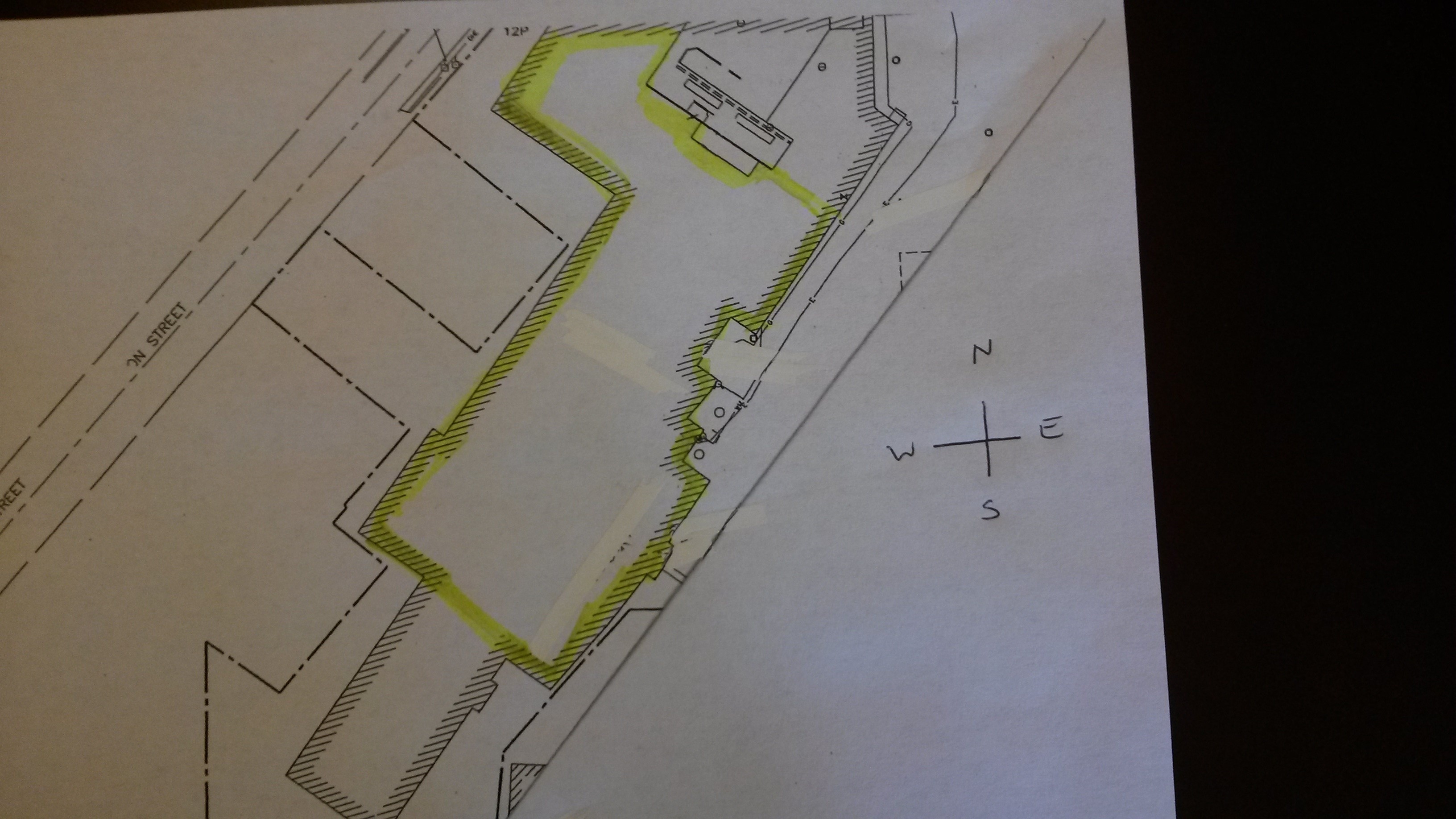
#1 - Warehouse's Land Map
The warehouse's building size is 150,000 square feet, with a minimum divisible space of 30,000 square feet.
Warehouse/Factory
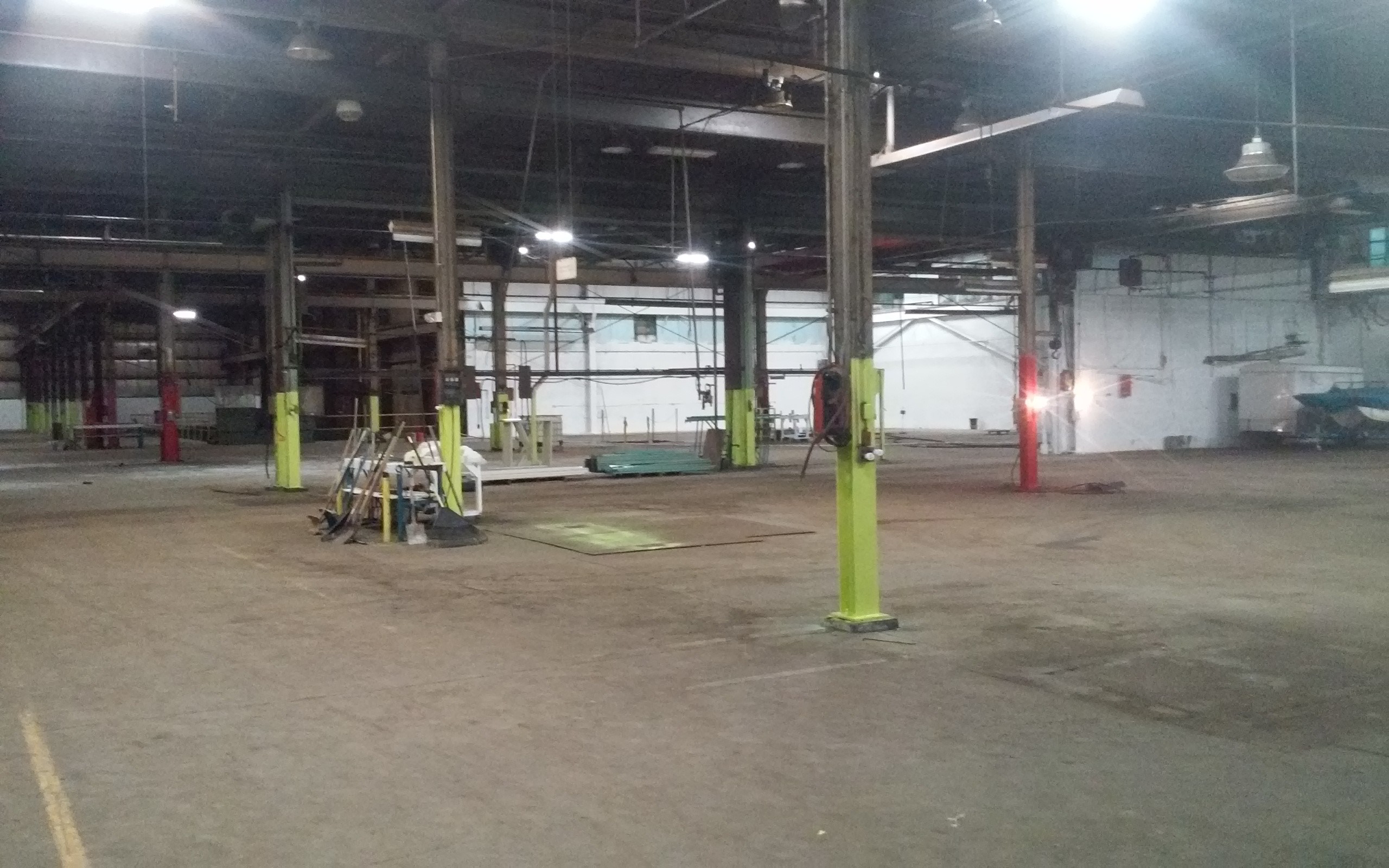
#2 - Inside of the Warehouse
A section of the warehouse.
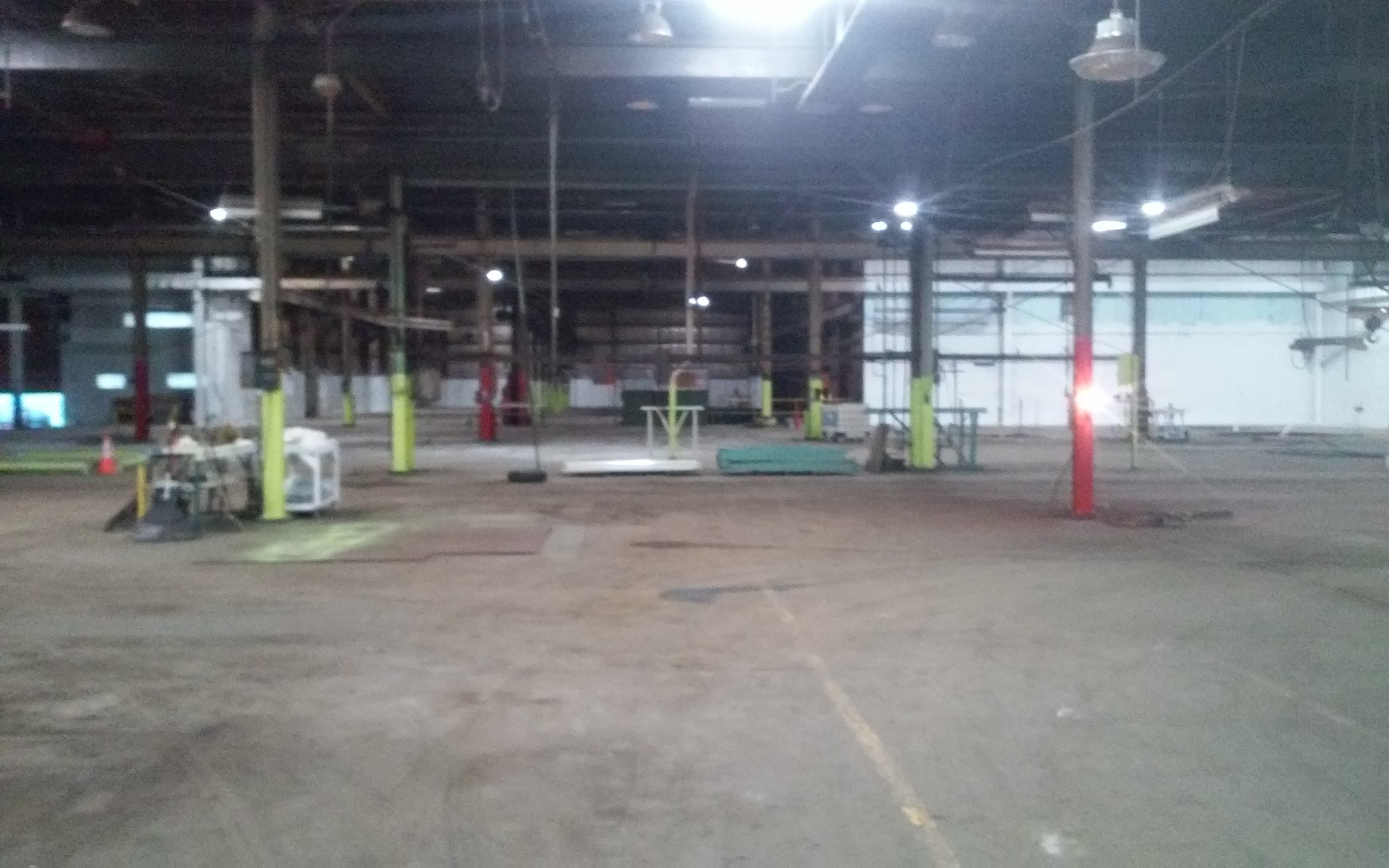
#3 - Inside of the Warehouse
A view of a part of the 150,000 square foot warehouse with plenty of T8 lighting.
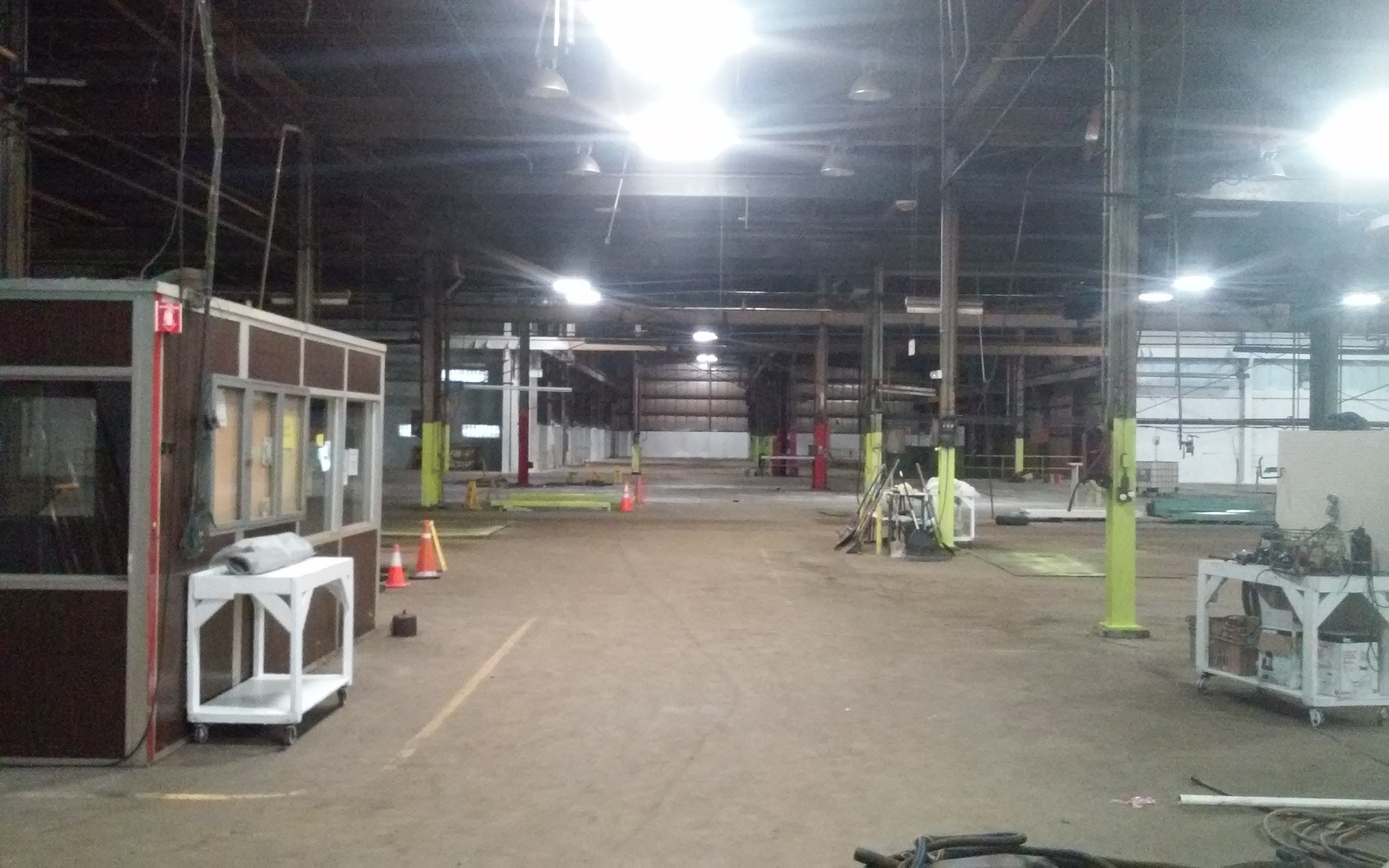
#4 - Inside of the Warehouse
A view of the warehouse that shows an office over to the left.
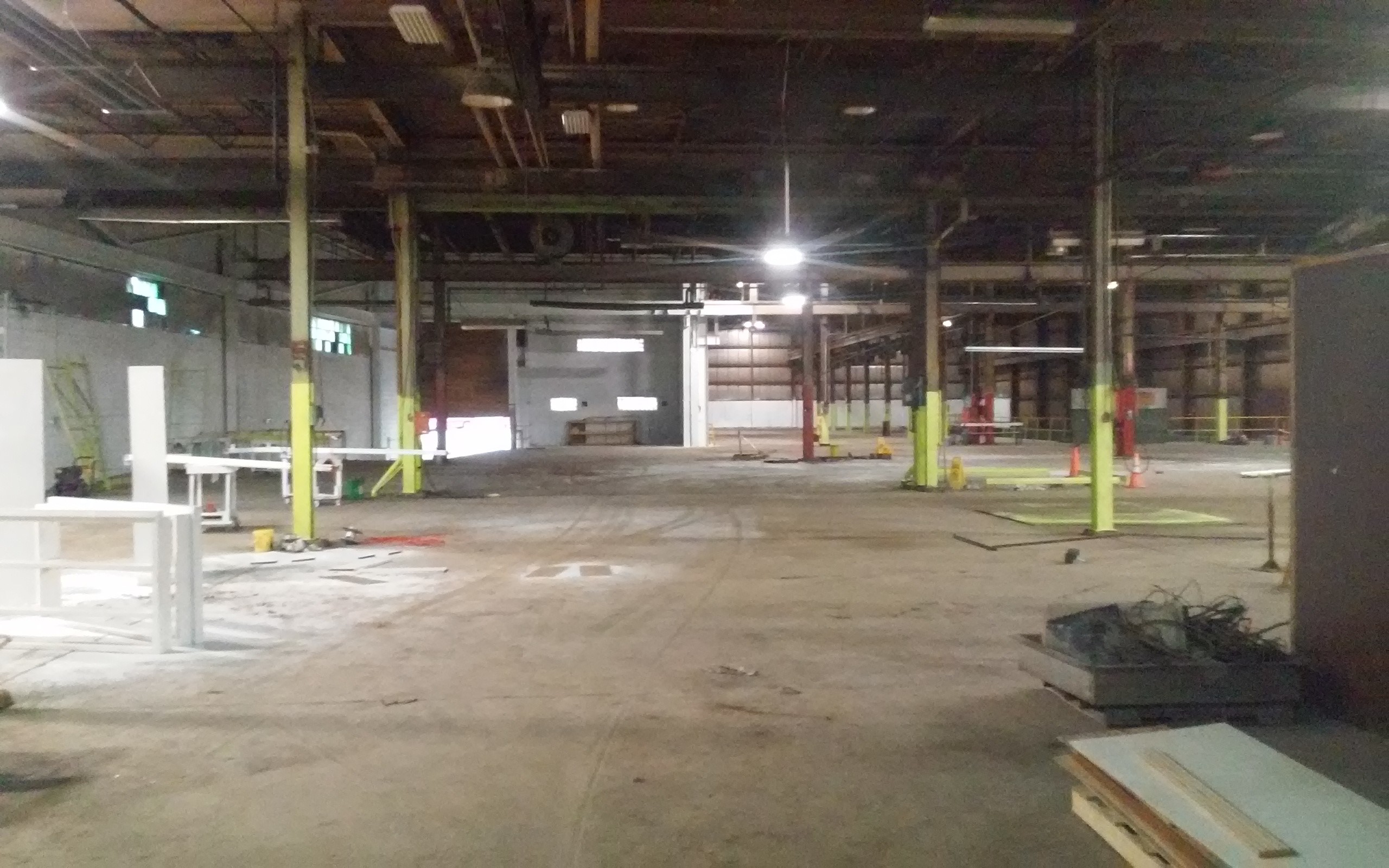
#5 - Inside of the Warehouse
A view of another part of the spacious warehouse with one of the loading docks.
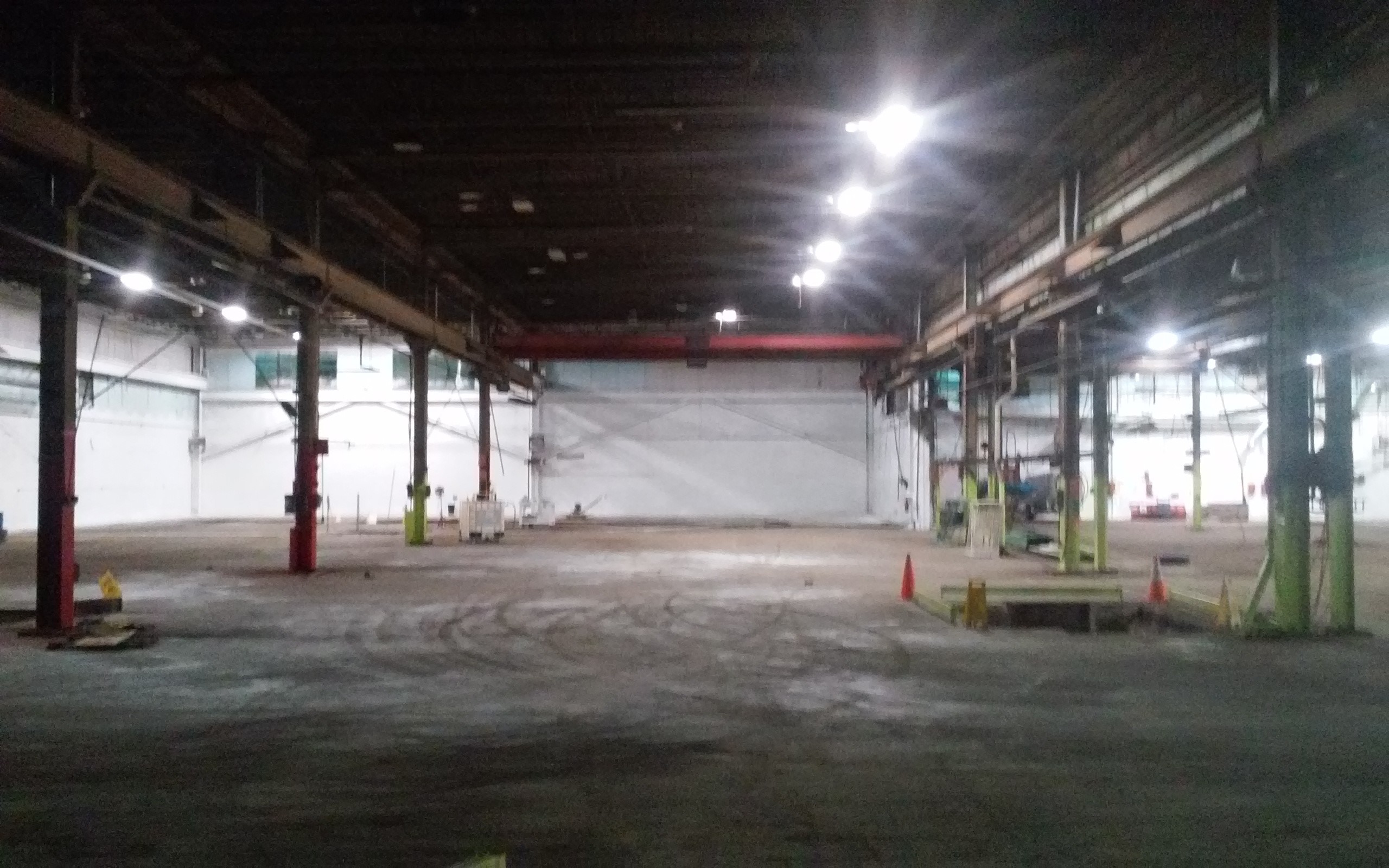
#6 - Inside of the Warehouse
Contains 10 ton overhead crane. Span of 50' with 200' bay.
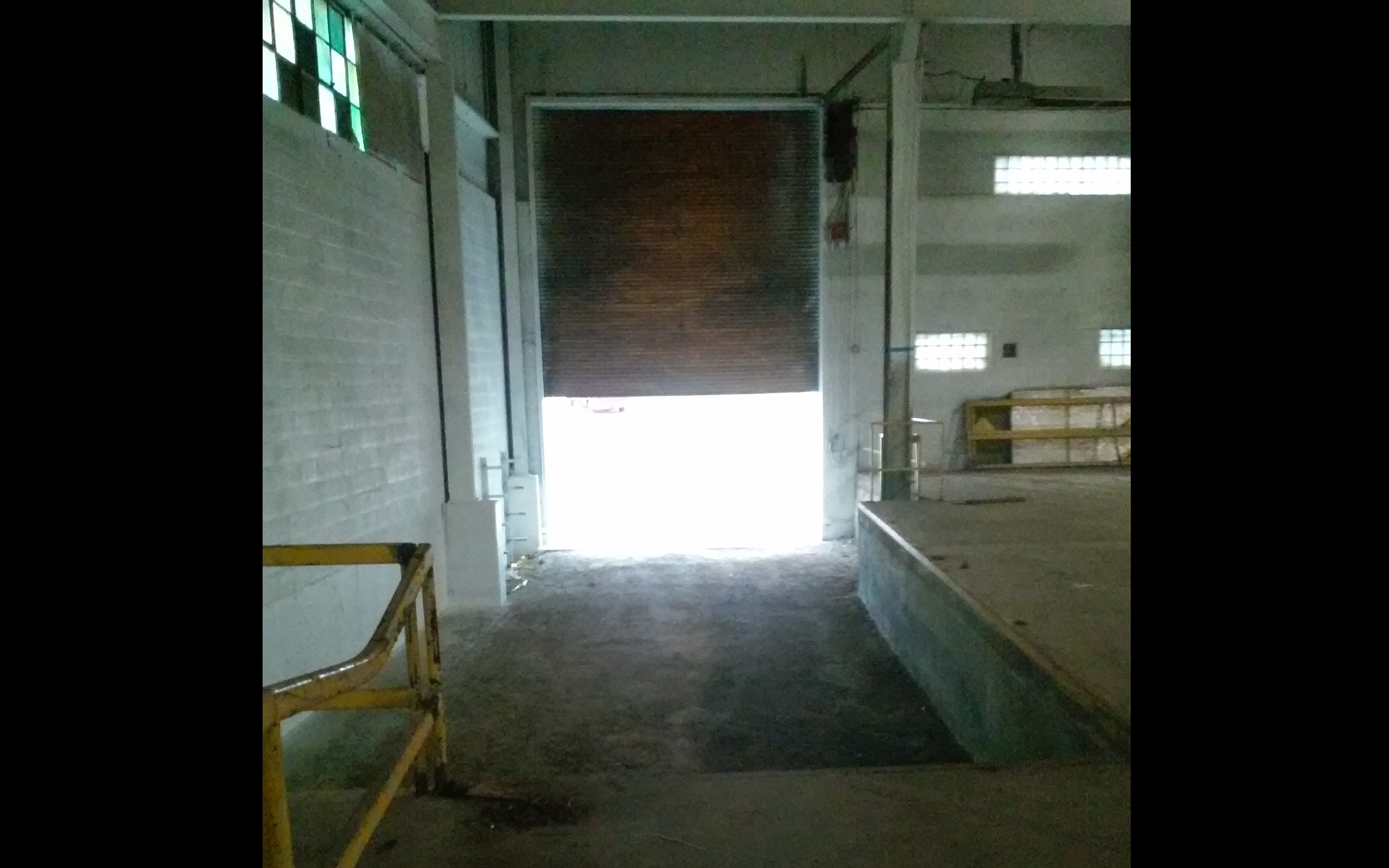
#7 - Loading Docks
Train door / 60ft. side unload dock / indoor side & rear loading dock.
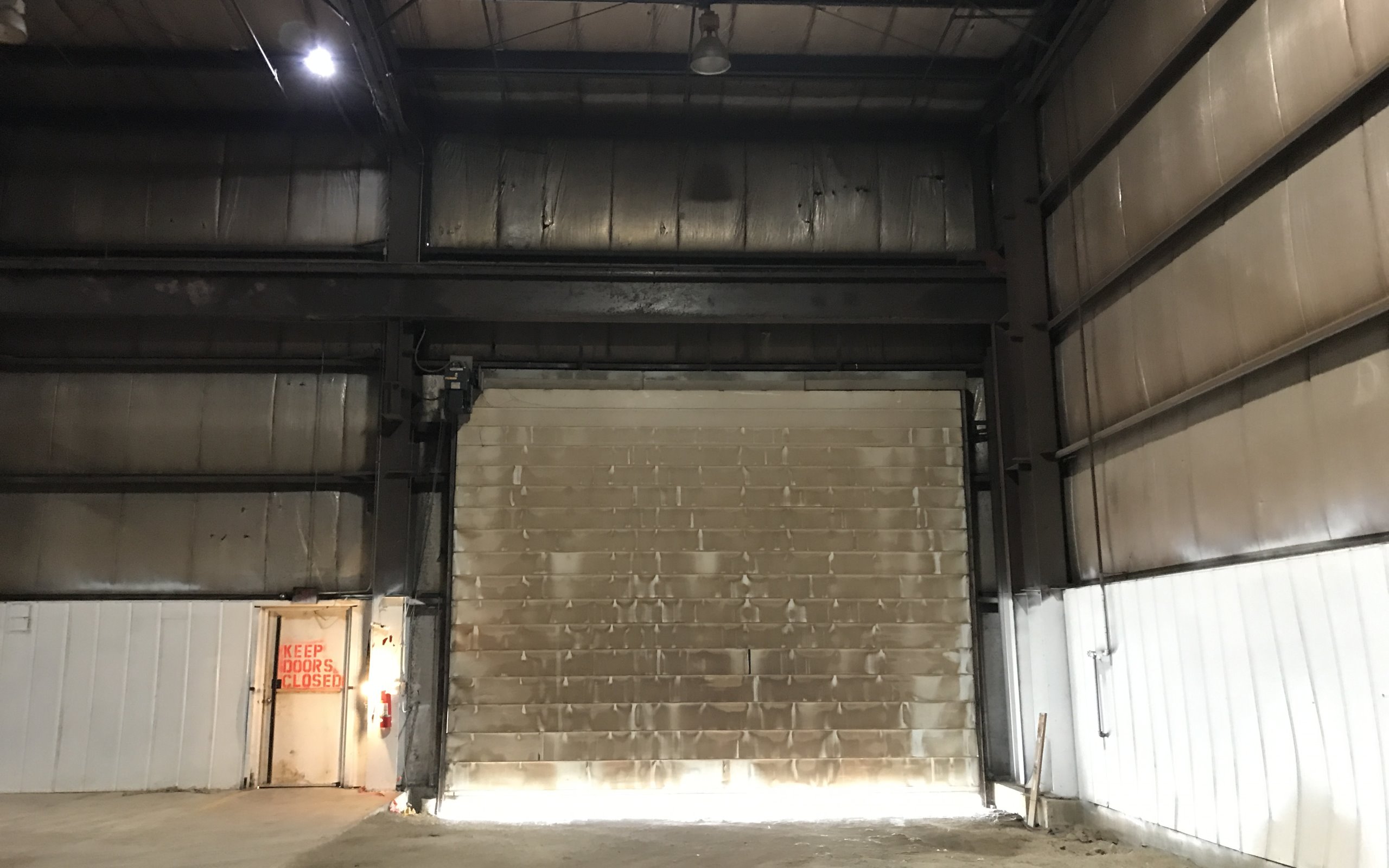
#8 - Drive-In Door
21ft wide x 15ft high drive in hanger door in metal building.
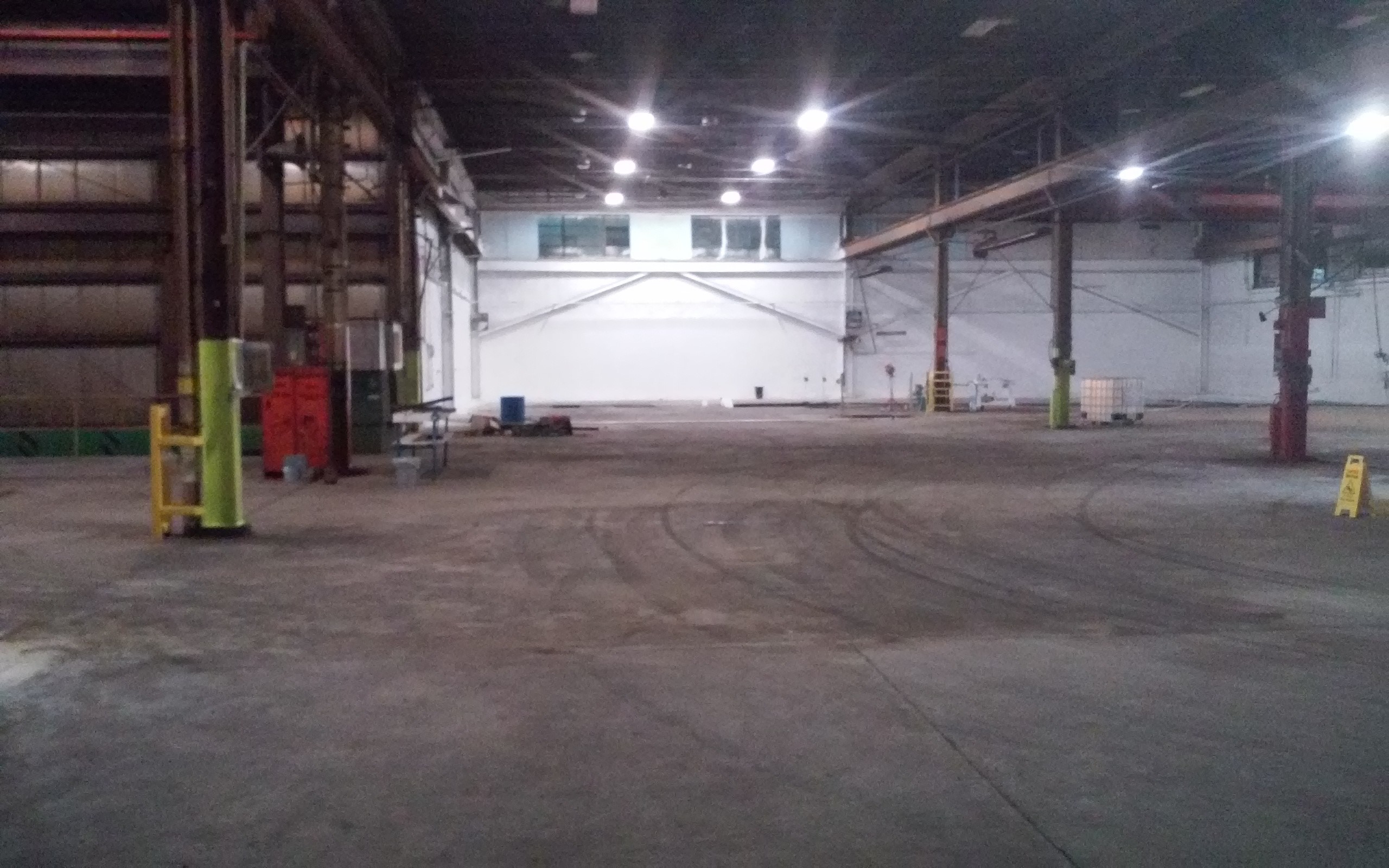
#9 - Inside of the Warehouse
Another view of the warehouse/factory of 150,000 square feet of space with 50 x 200' bay.
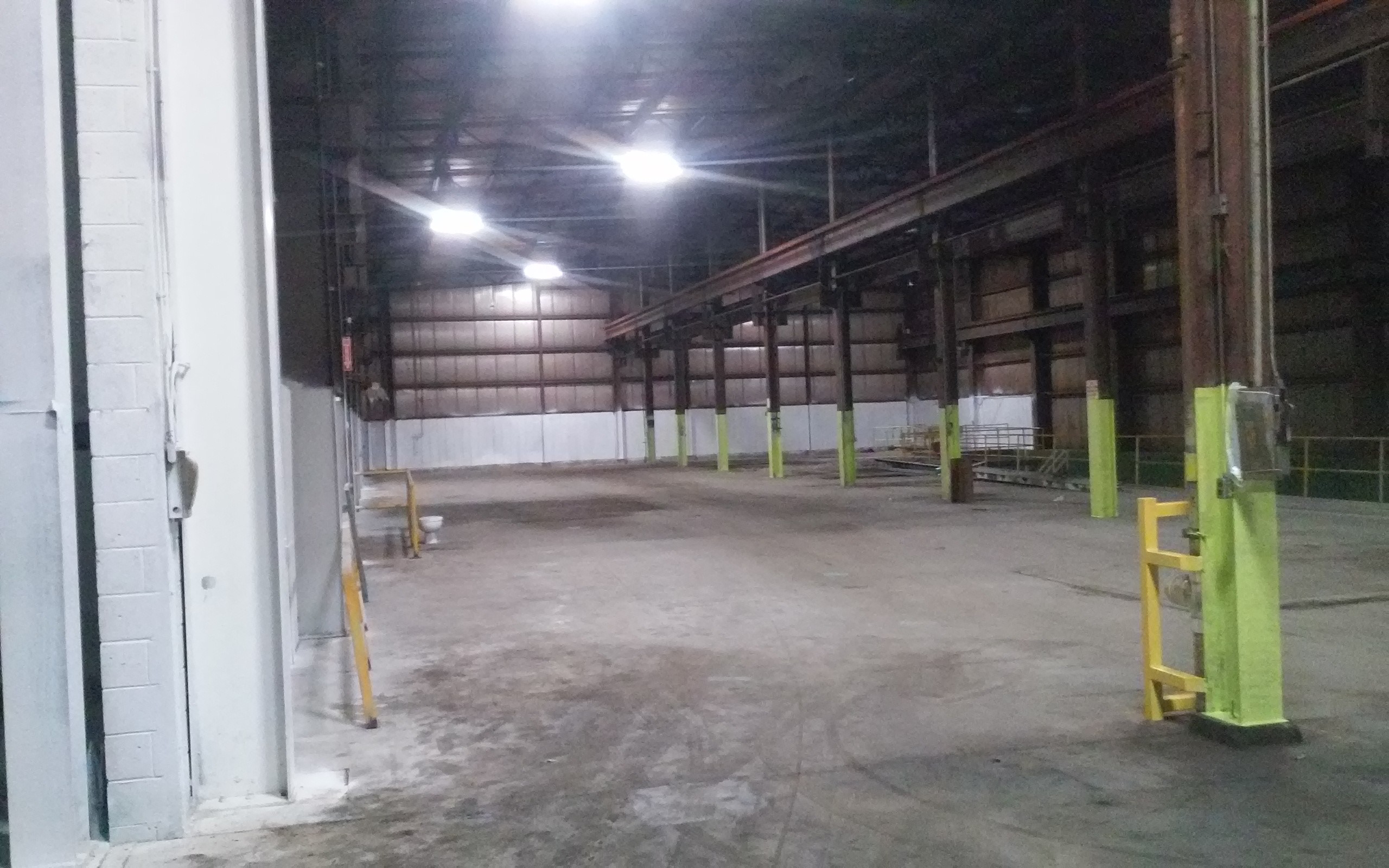
#10 - Inside of the Warehouse
Part of the warehouse with more space included in the 150,000 square foot building.
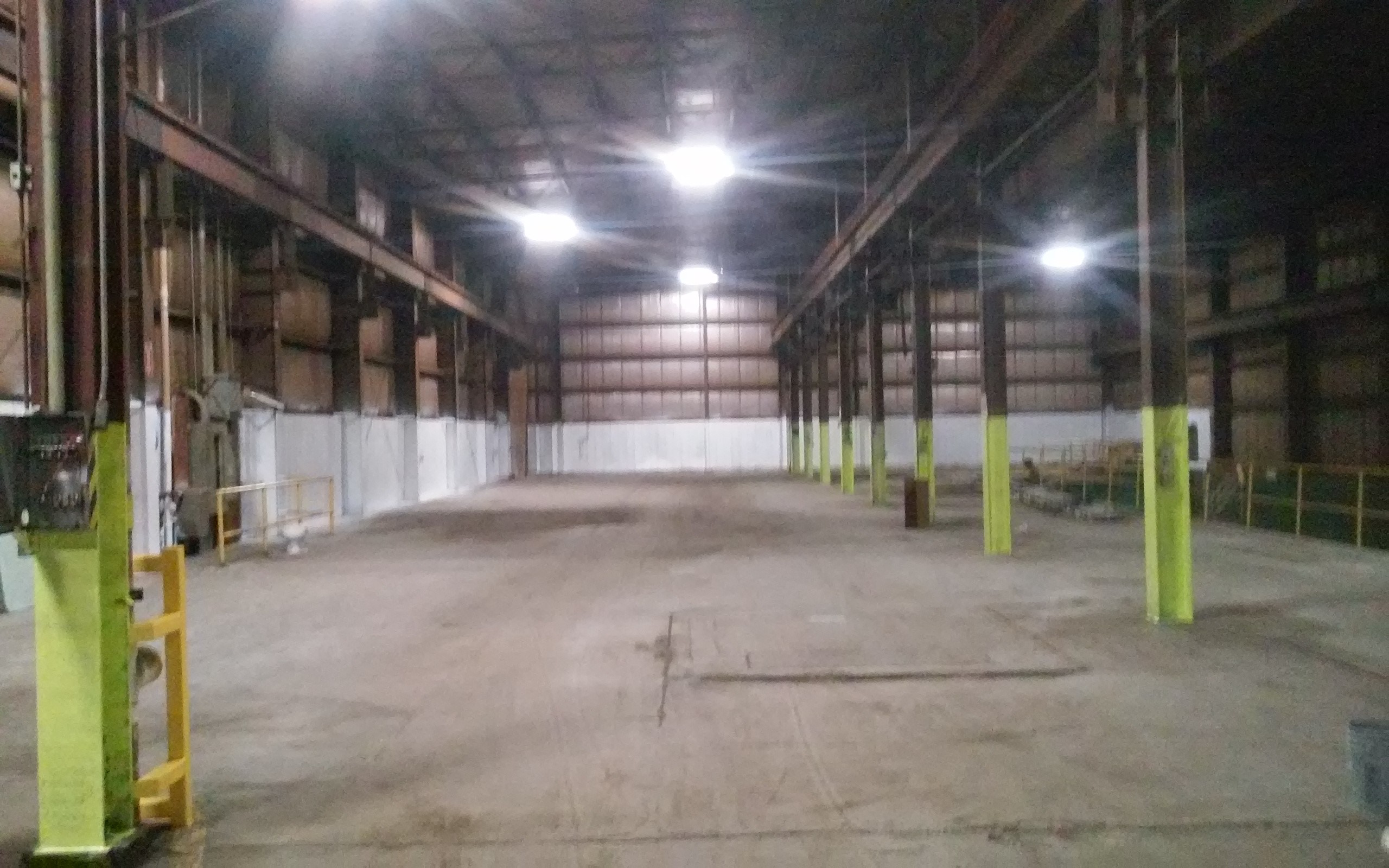
#11 - Inside of the Warehouse
A lit view of more space provided as part of the 150,000 square foot warehouse. Includes infrastructure for 20-ton crane.
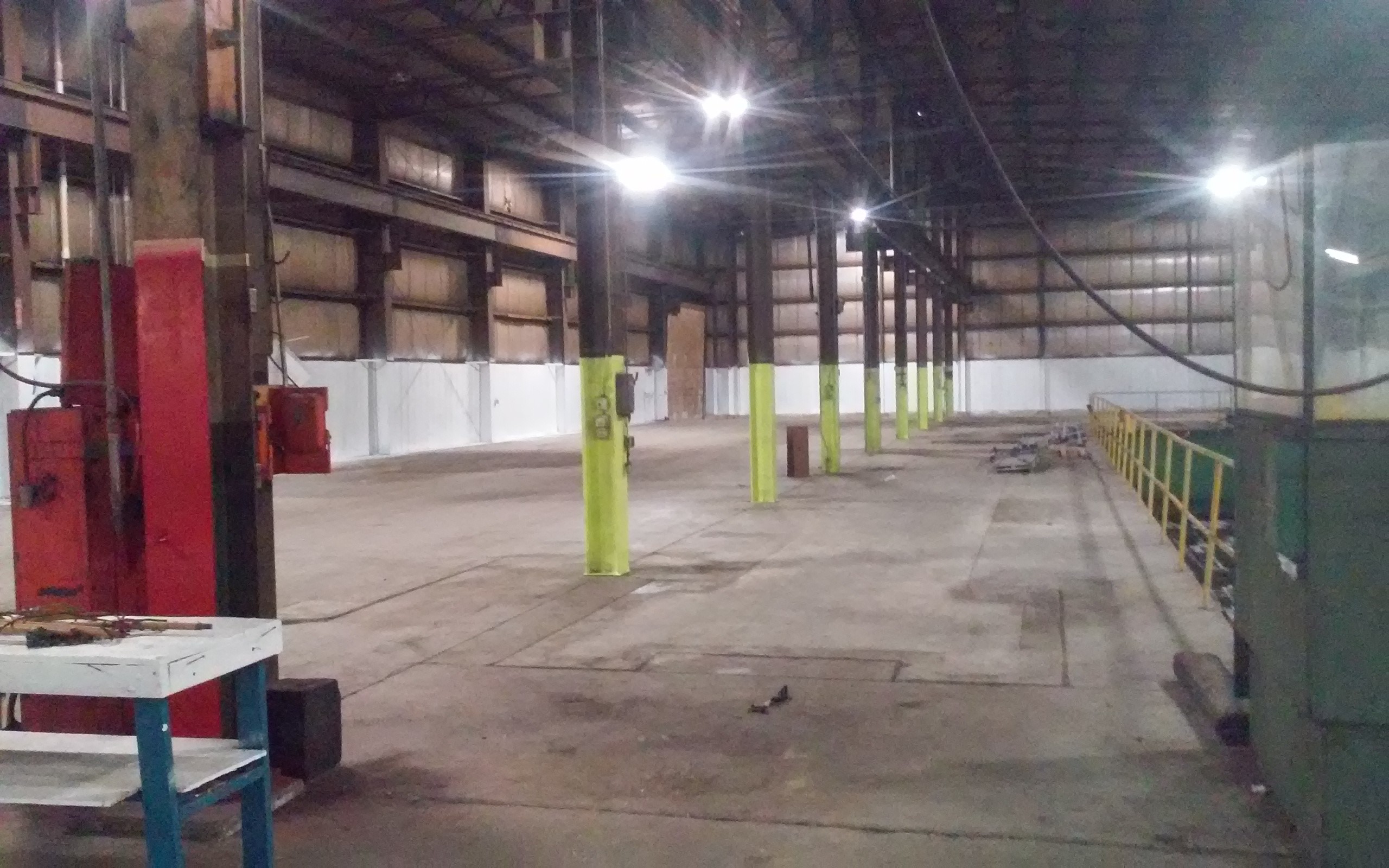
#12 - Inside of the Warehouse
Another angle of the warehouse with more space and protective railing for the pit below that is a 350k gallon pit.
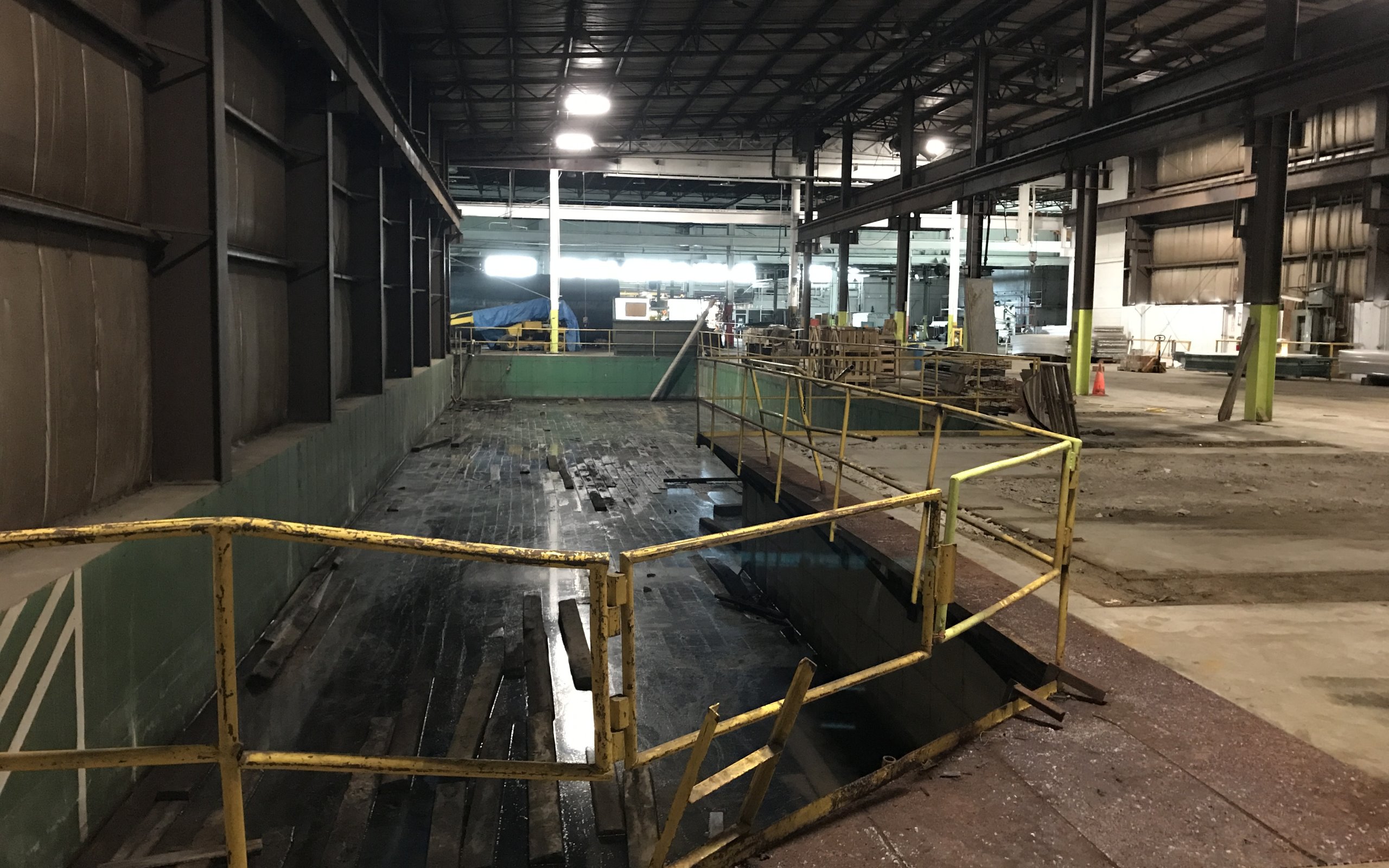
#13 - Inside of the Warehouse
All of the pits in the warehouse can facilitate 350k gallons of fish farms.
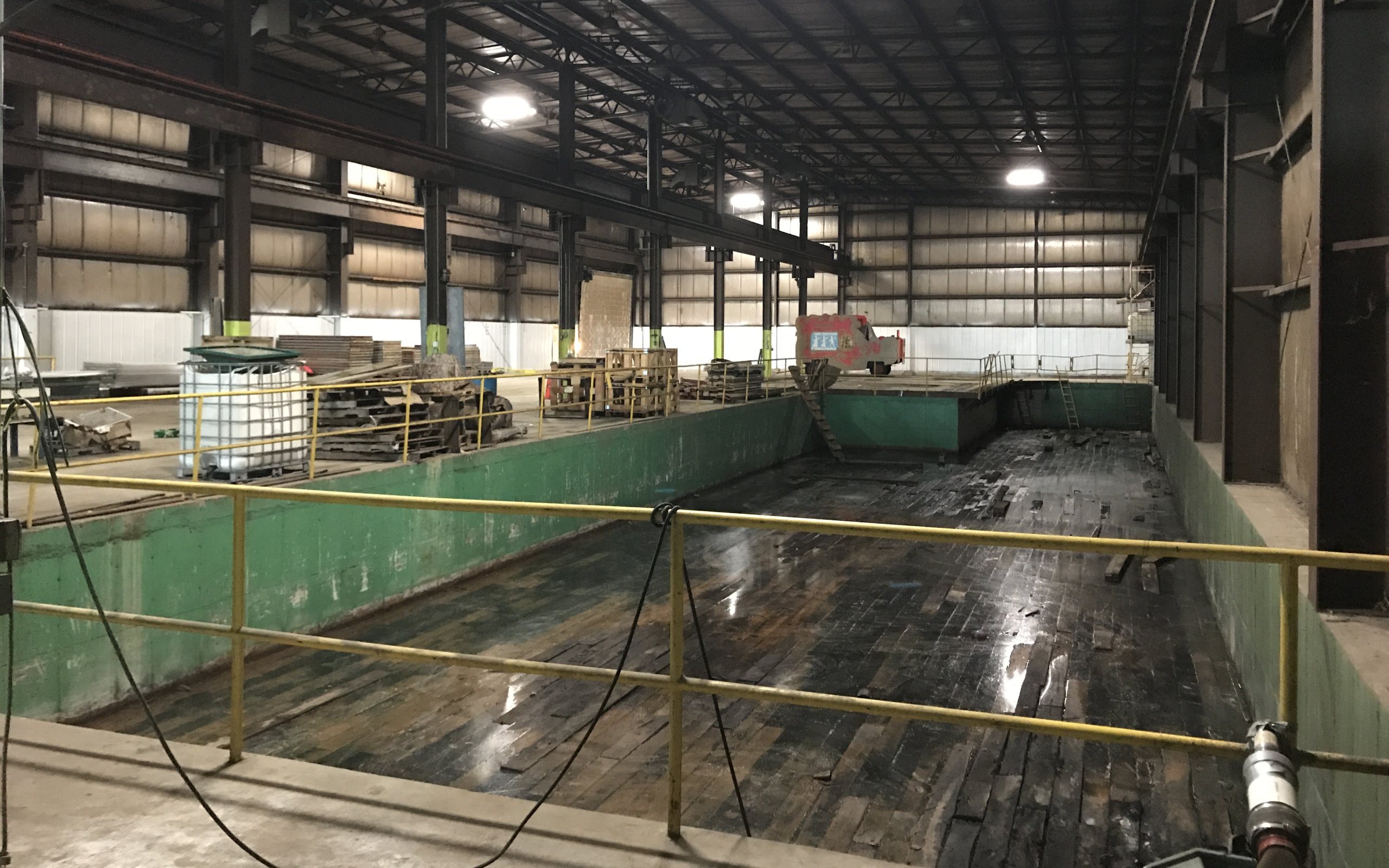
#14 - Inside of the Warehouse
Two sump pumps can bring ground water three feet below gravel. All of the pits in the warehouse can facilitate 350k gallons of fish farms.
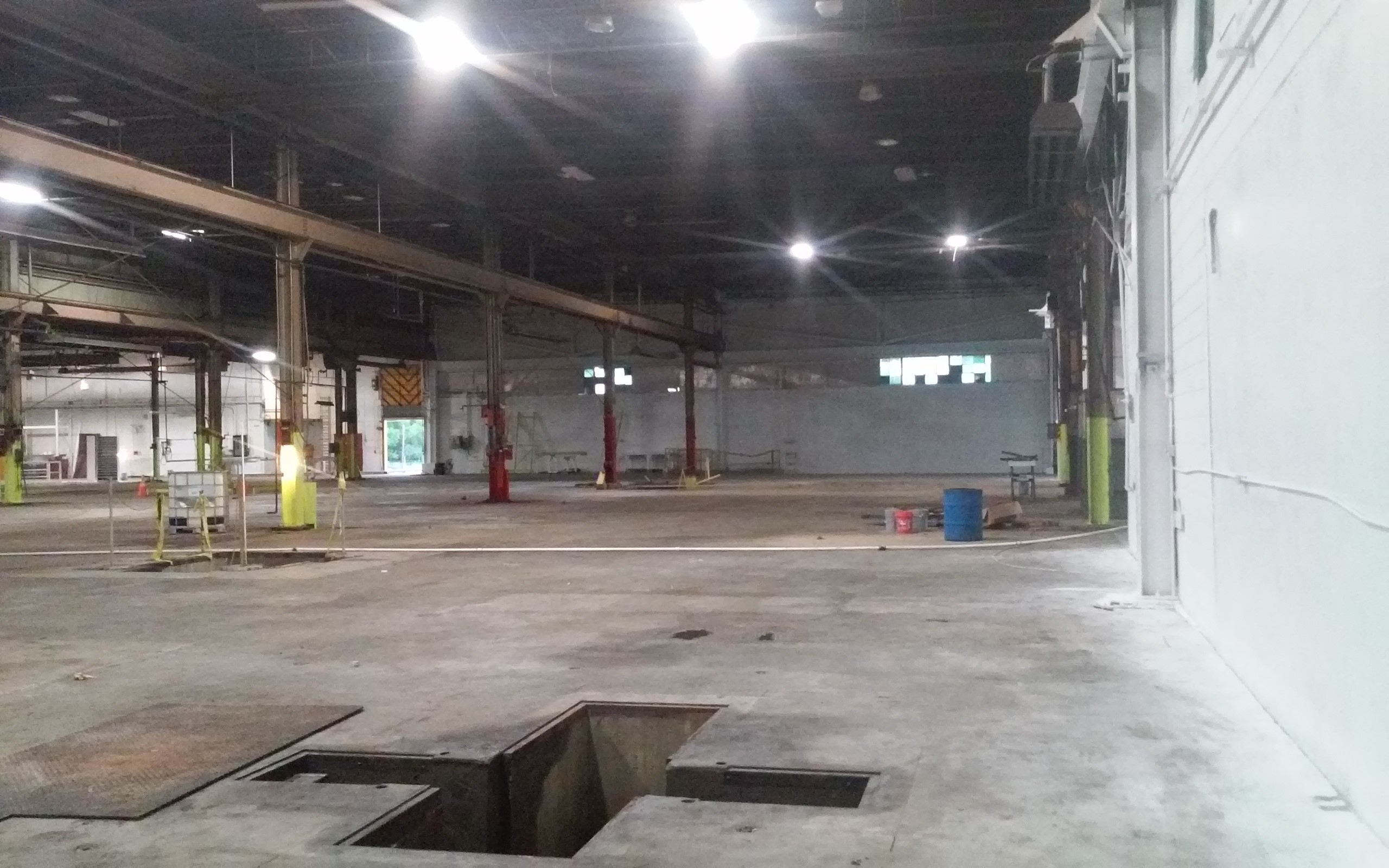
#15 - Inside of the Warehouse
One of a dozen machine pits.
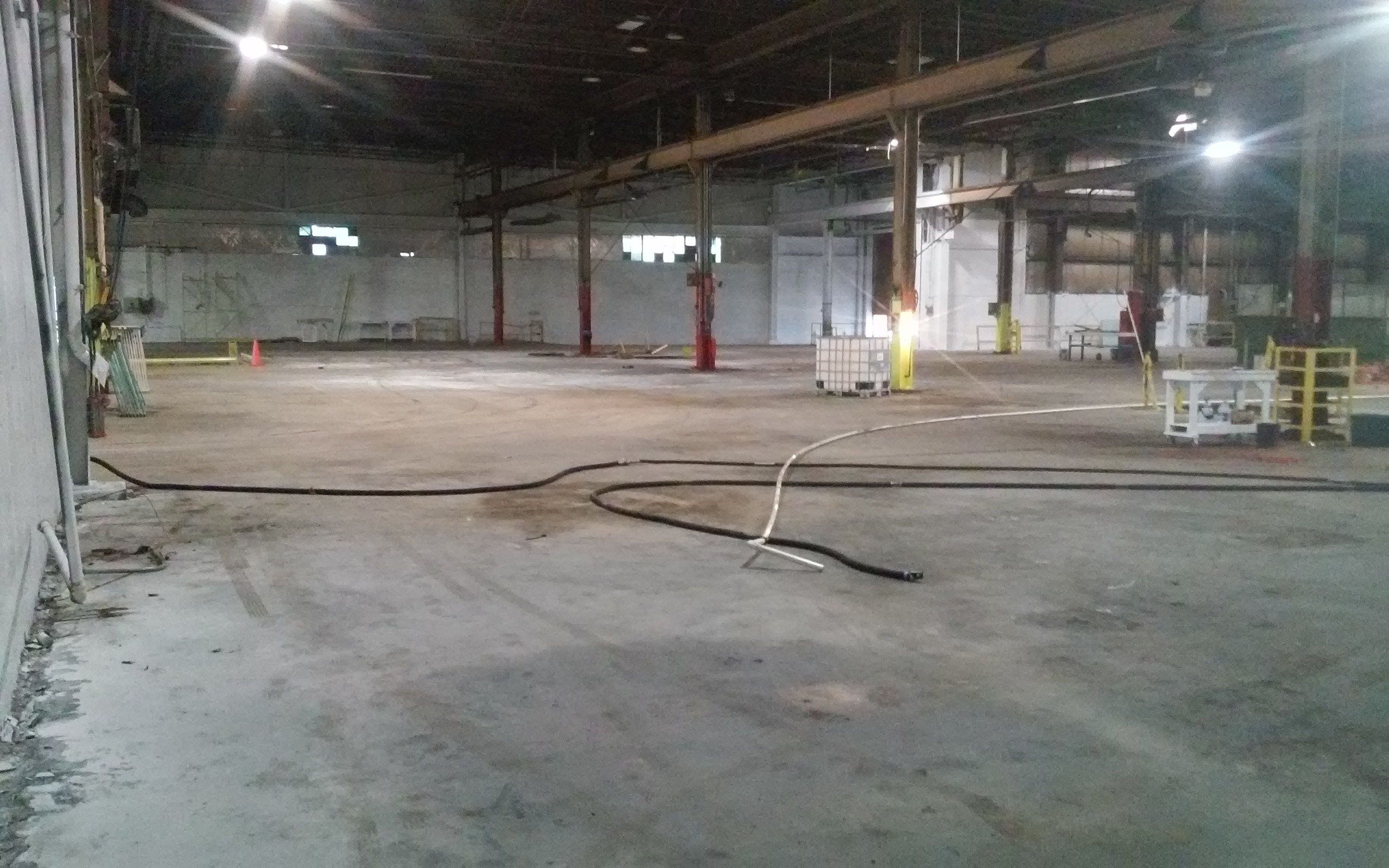
#16 - Inside of the Warehouse
View of same bay with infrastructure for 10-ton crane.
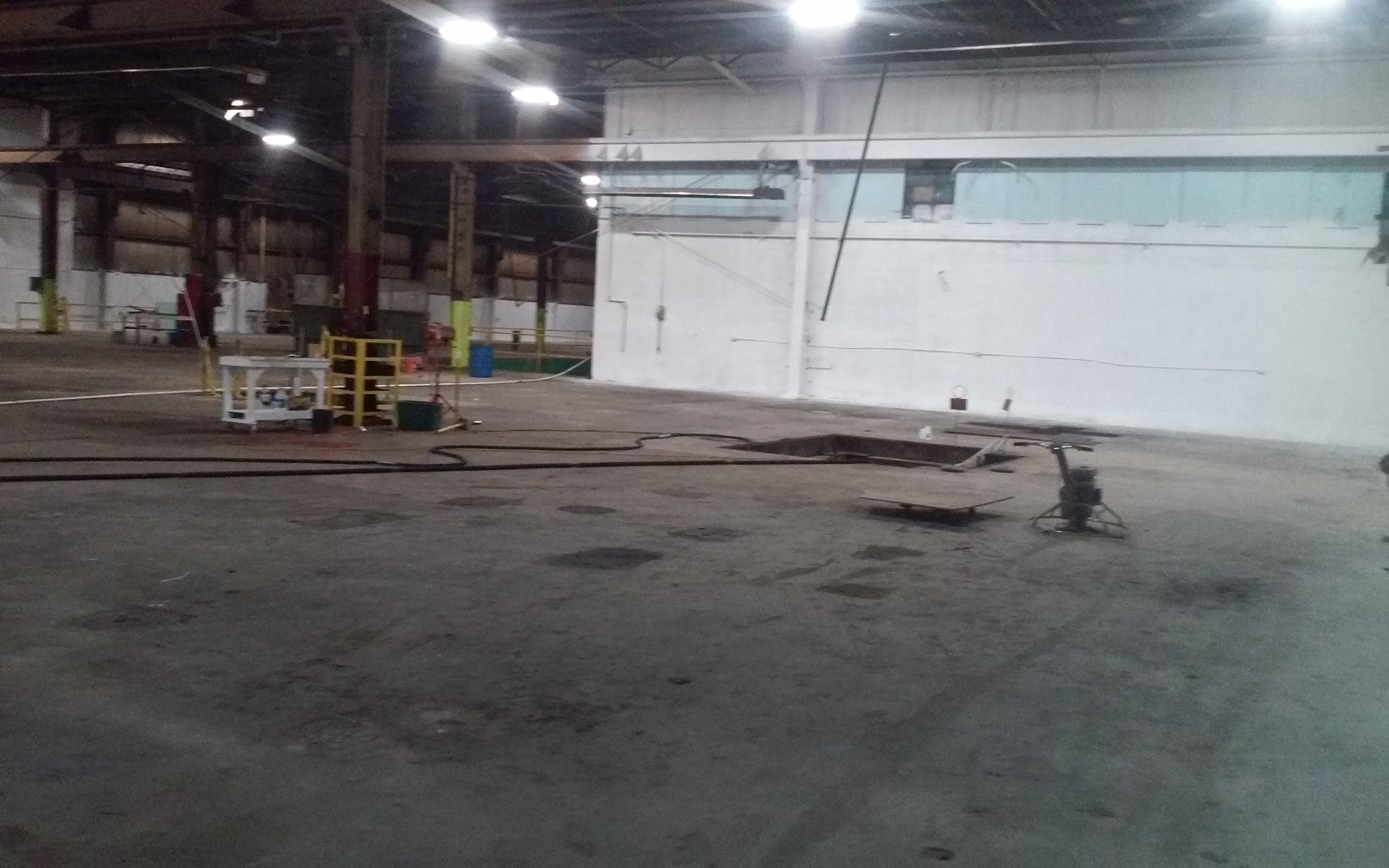
#17 - Inside of the Warehouse
One of a dozen machine pits.
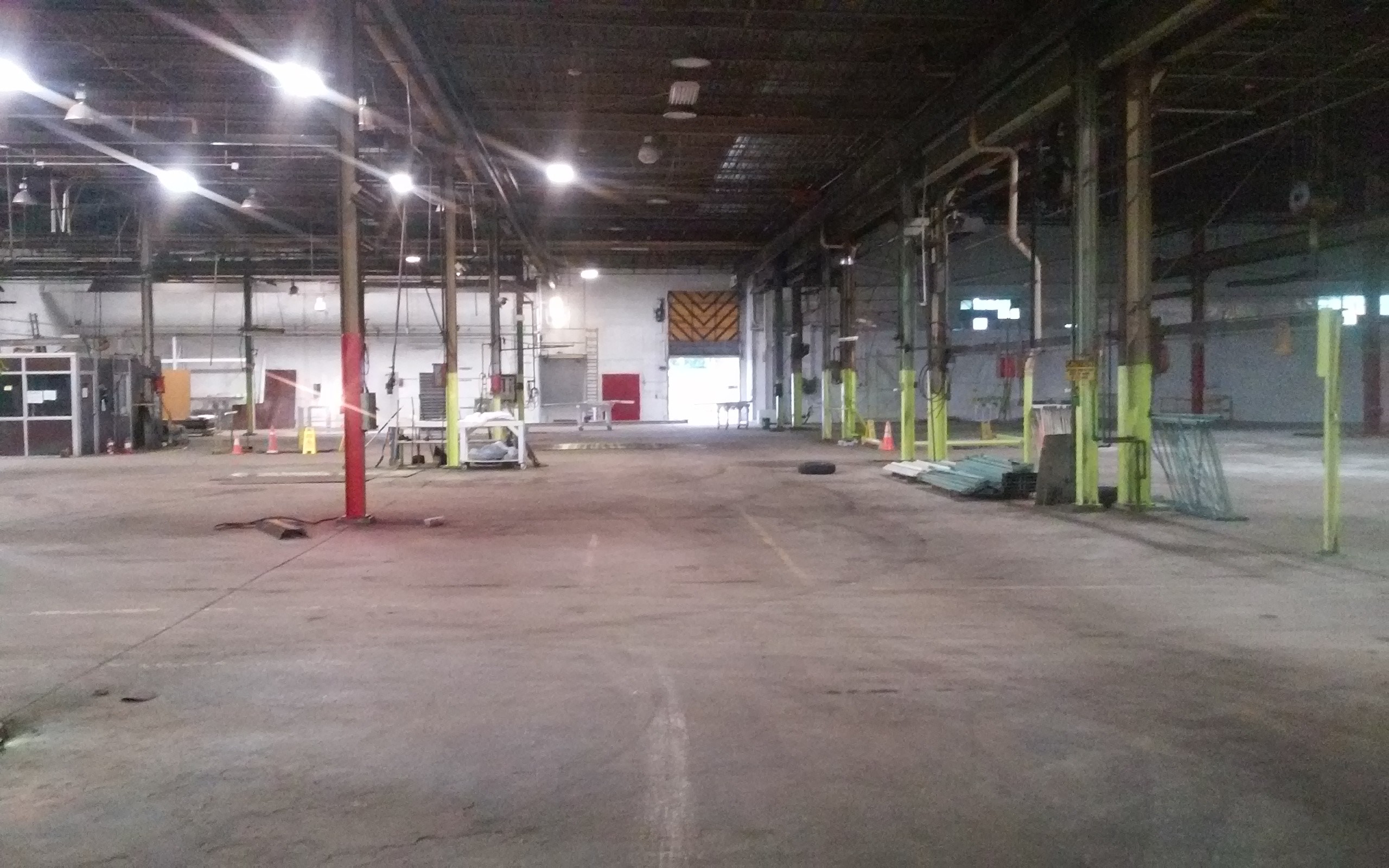
#18 - Inside of the Warehouse
Clear view of a dock ahead, the office to the left along with ample T8 lighting and 5-ton crane.
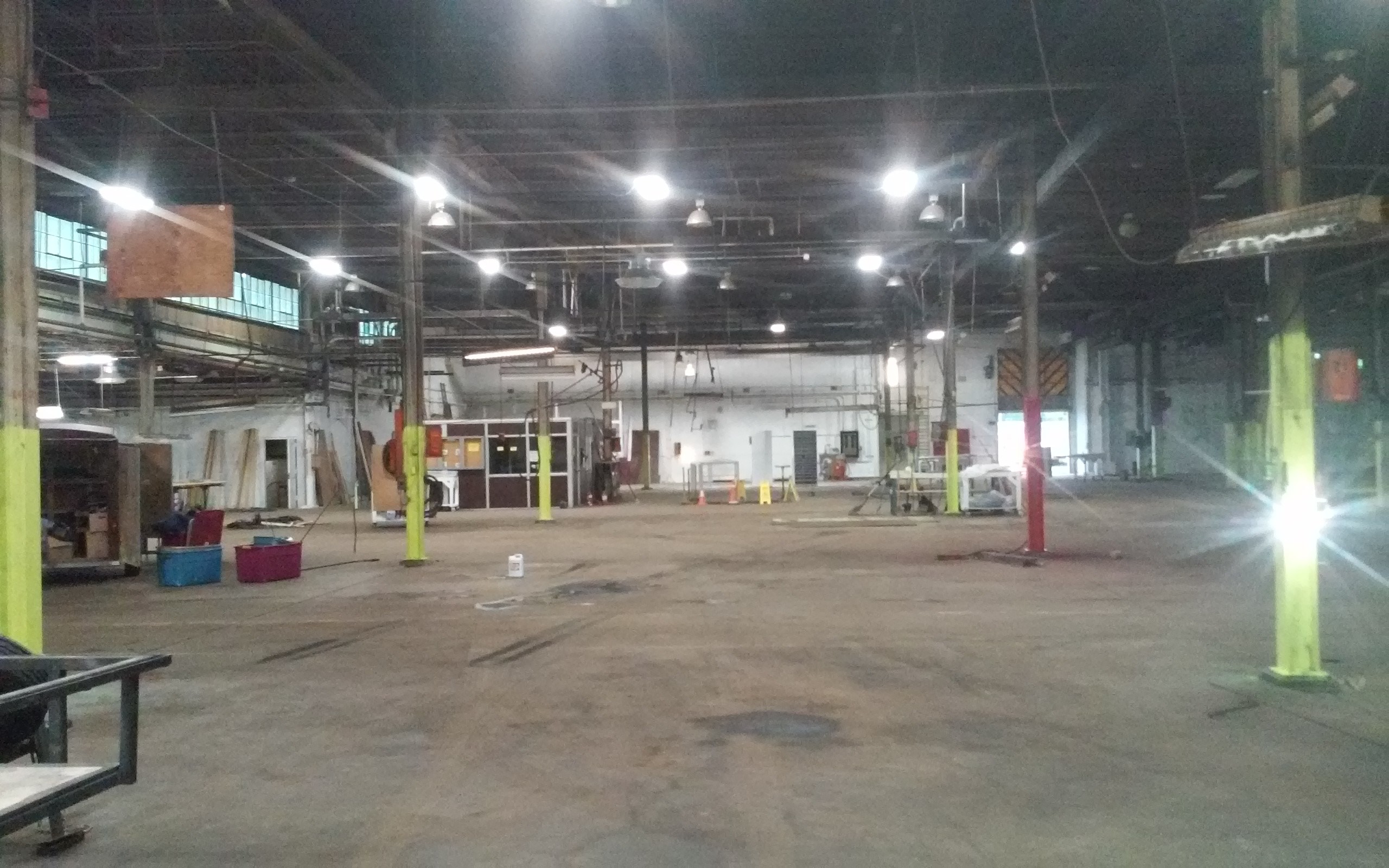
#19 - Inside of the Warehouse
Different view of one office building, windows, one dock to the right and ample space. Infrastructure for small cranes built in.
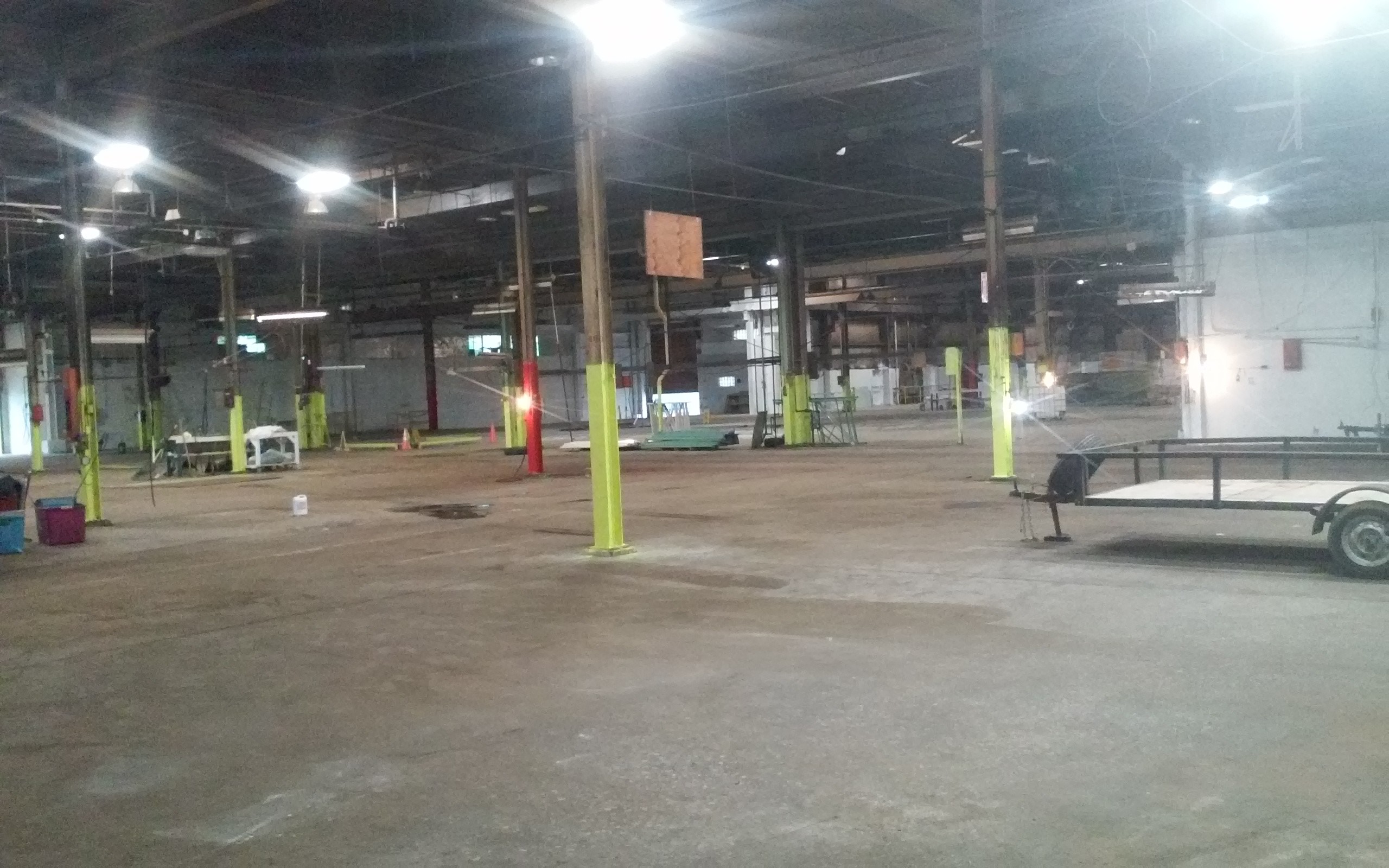
#20 - Inside of the Warehouse
High ceilings, plenty of T8 lighting, and space of 150,000 square feet.
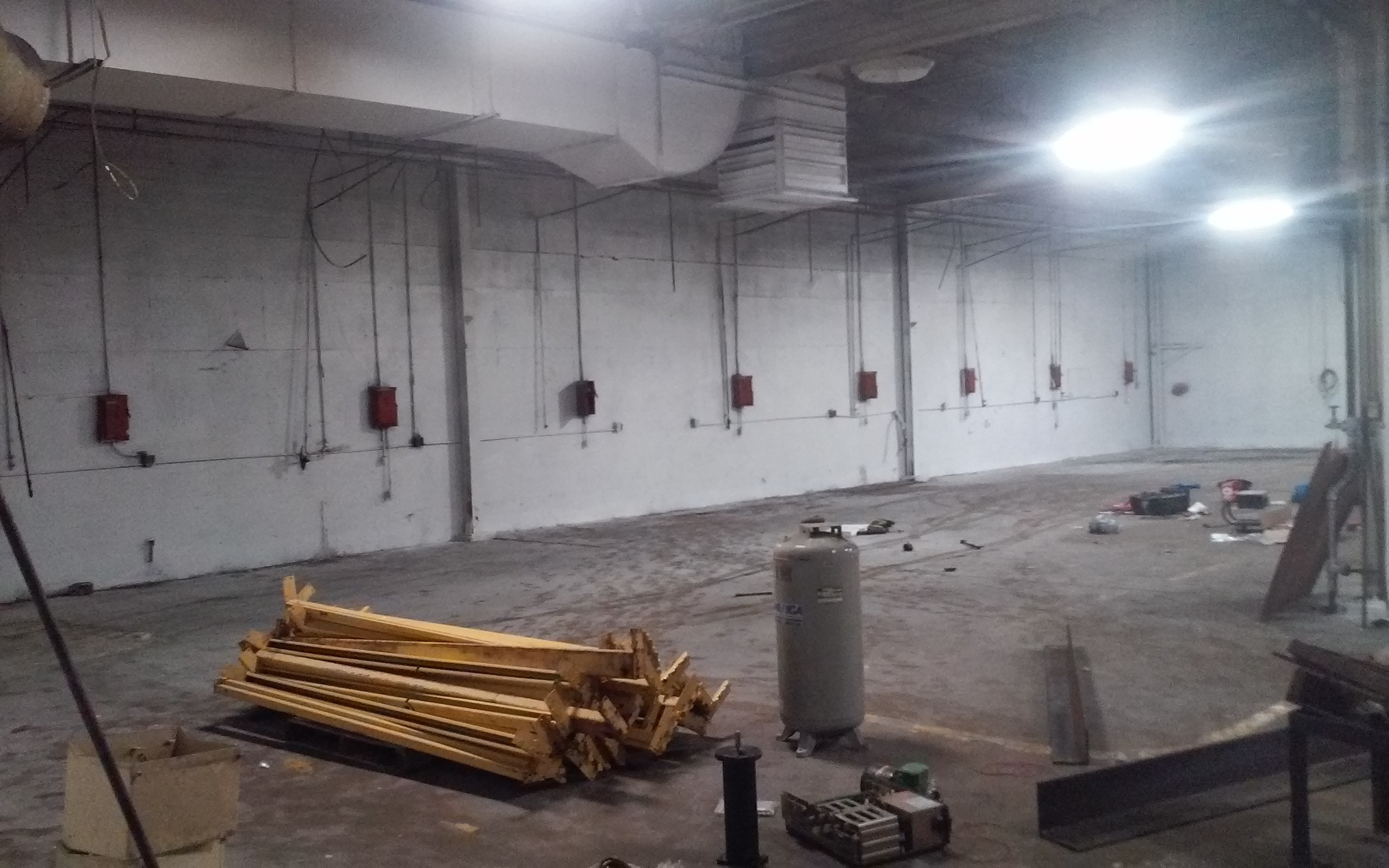
#21 - Inside of the Warehouse
A view of part of the 150,000 square foot warehouse with ample T8 lighting and space.
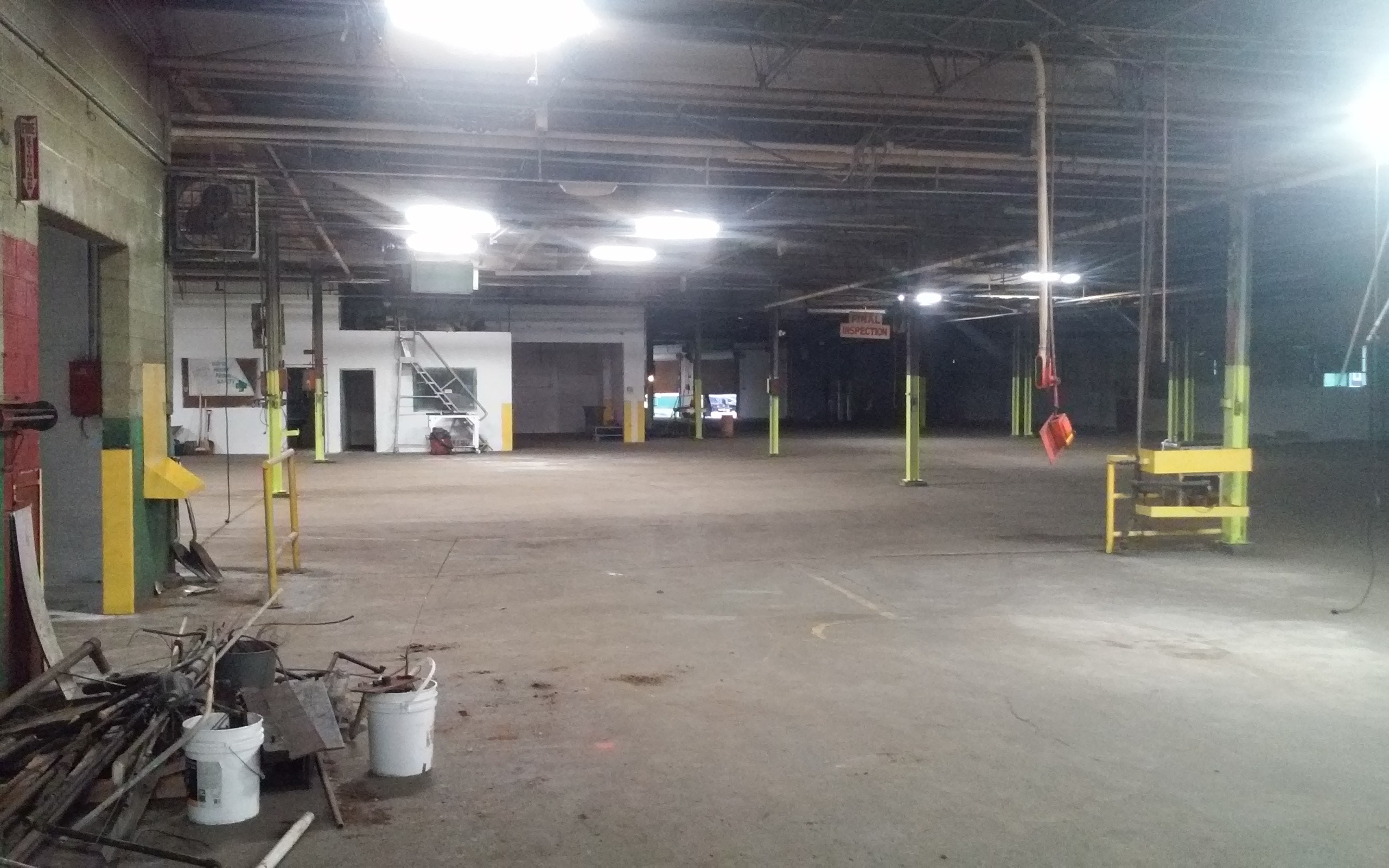
#22 - Inside of the Warehouse
Opening to the left, an enclosed area ahead, and several offices slightly to the right.
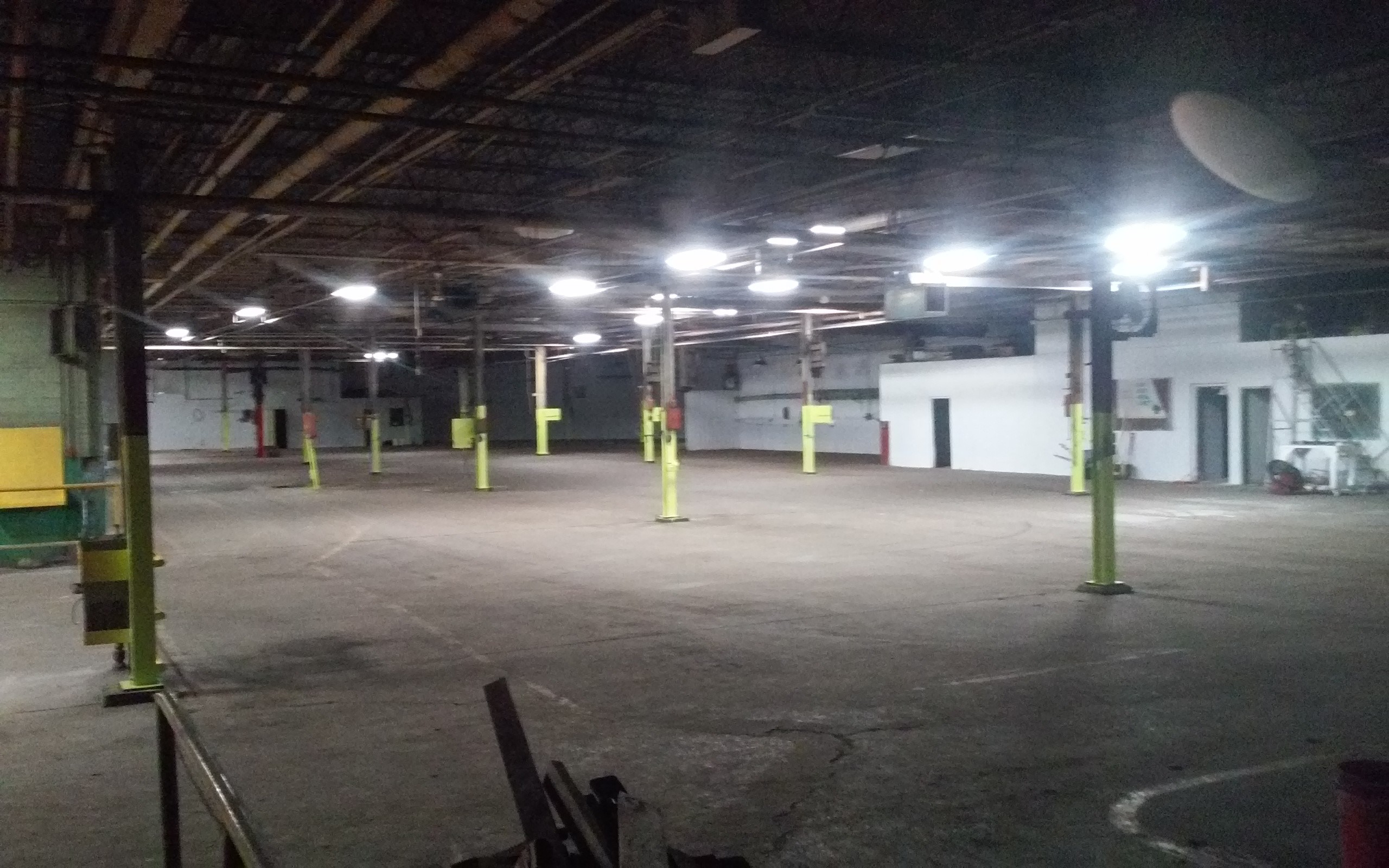
#23 - Inside of the Warehouse
Ample T8 lighting with some LED and space with an enclosed area off to the right wit measurements of 90 x 280 square feet with three 30' x 280' bays.
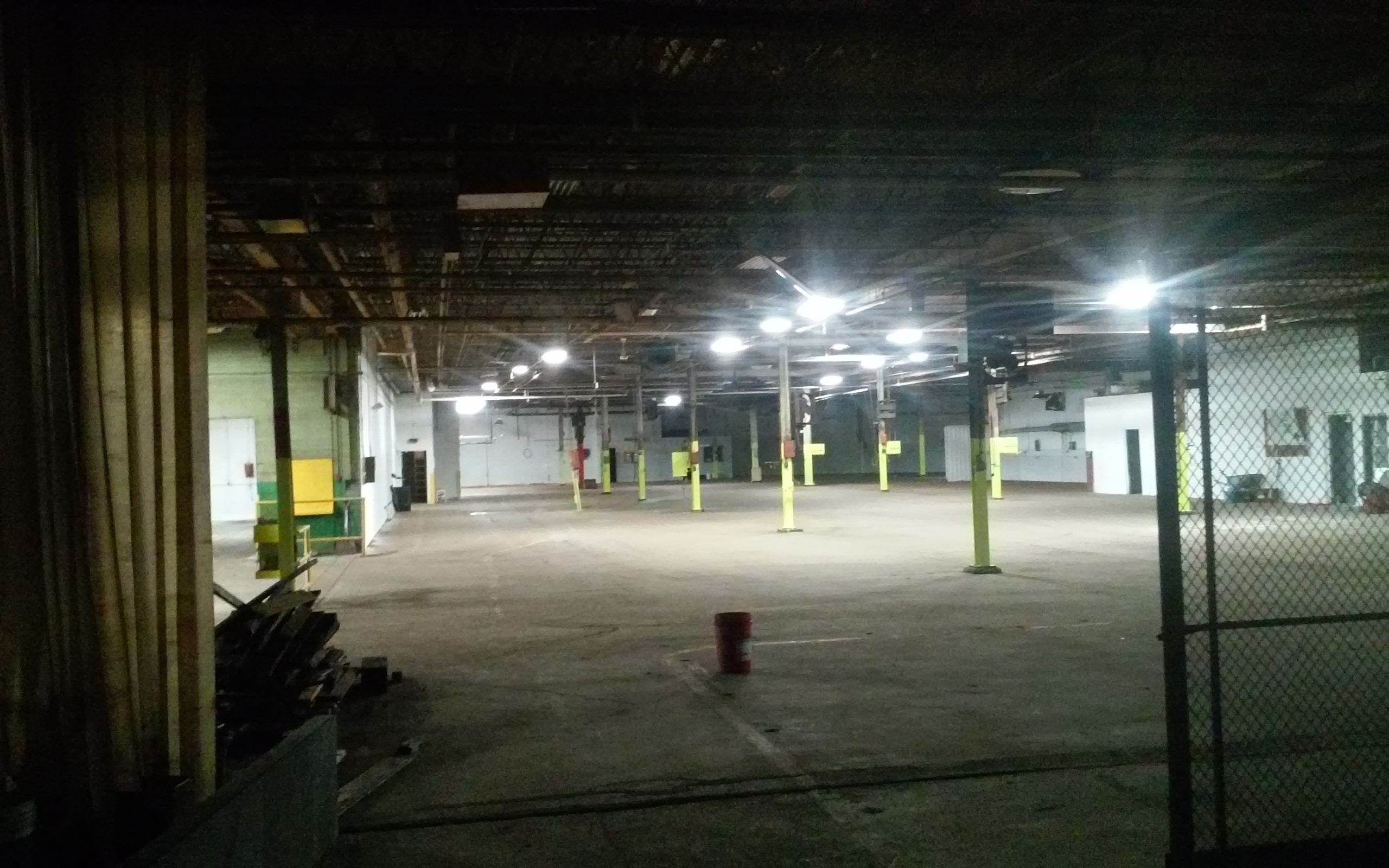
#24 - Inside of the Warehouse
Another angle of the same warehouse section with the enclosed area on the right.
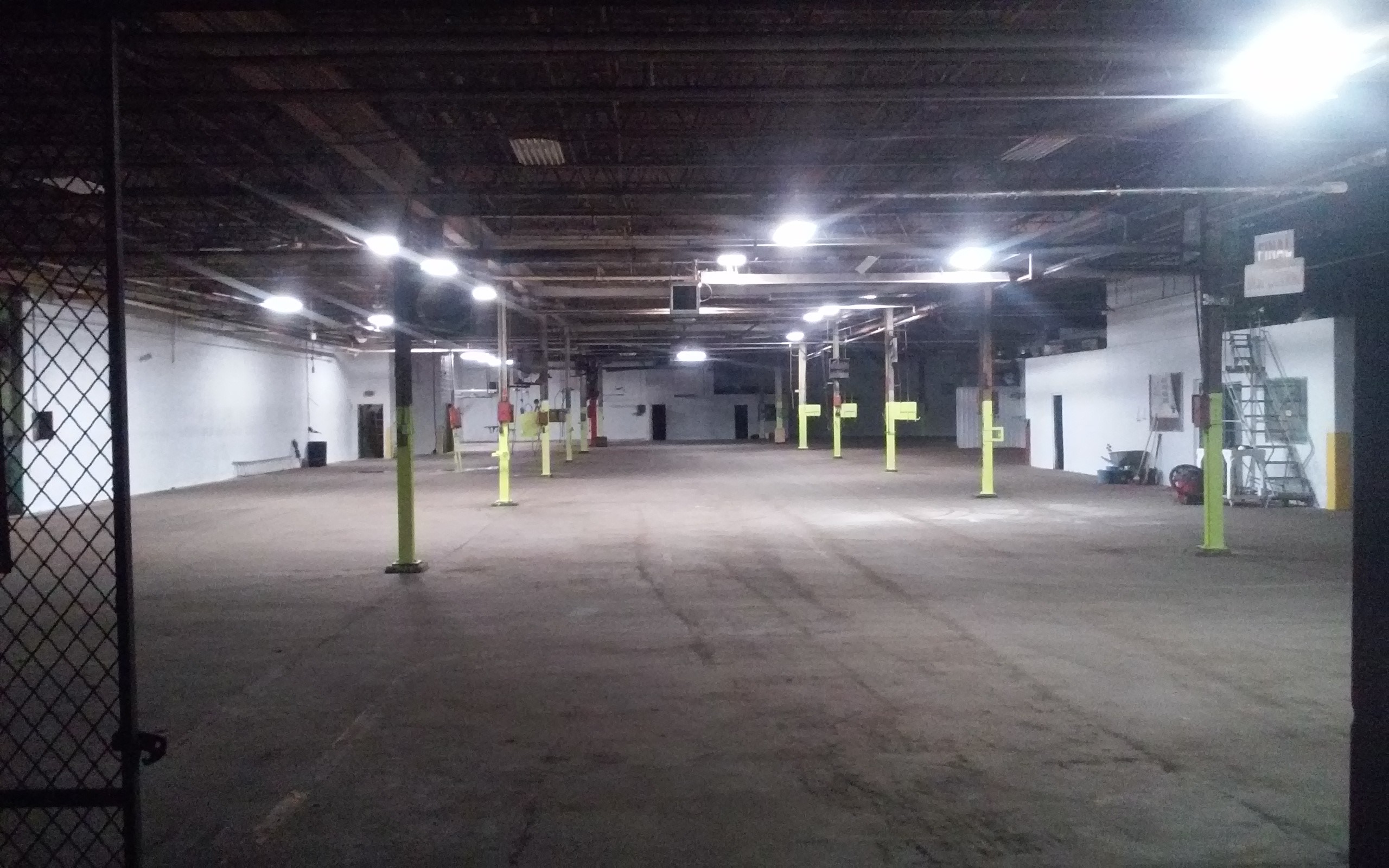
#25 - Inside of the Warehouse
Partial view of the same area of warehouse space with the enclosed area to the right.
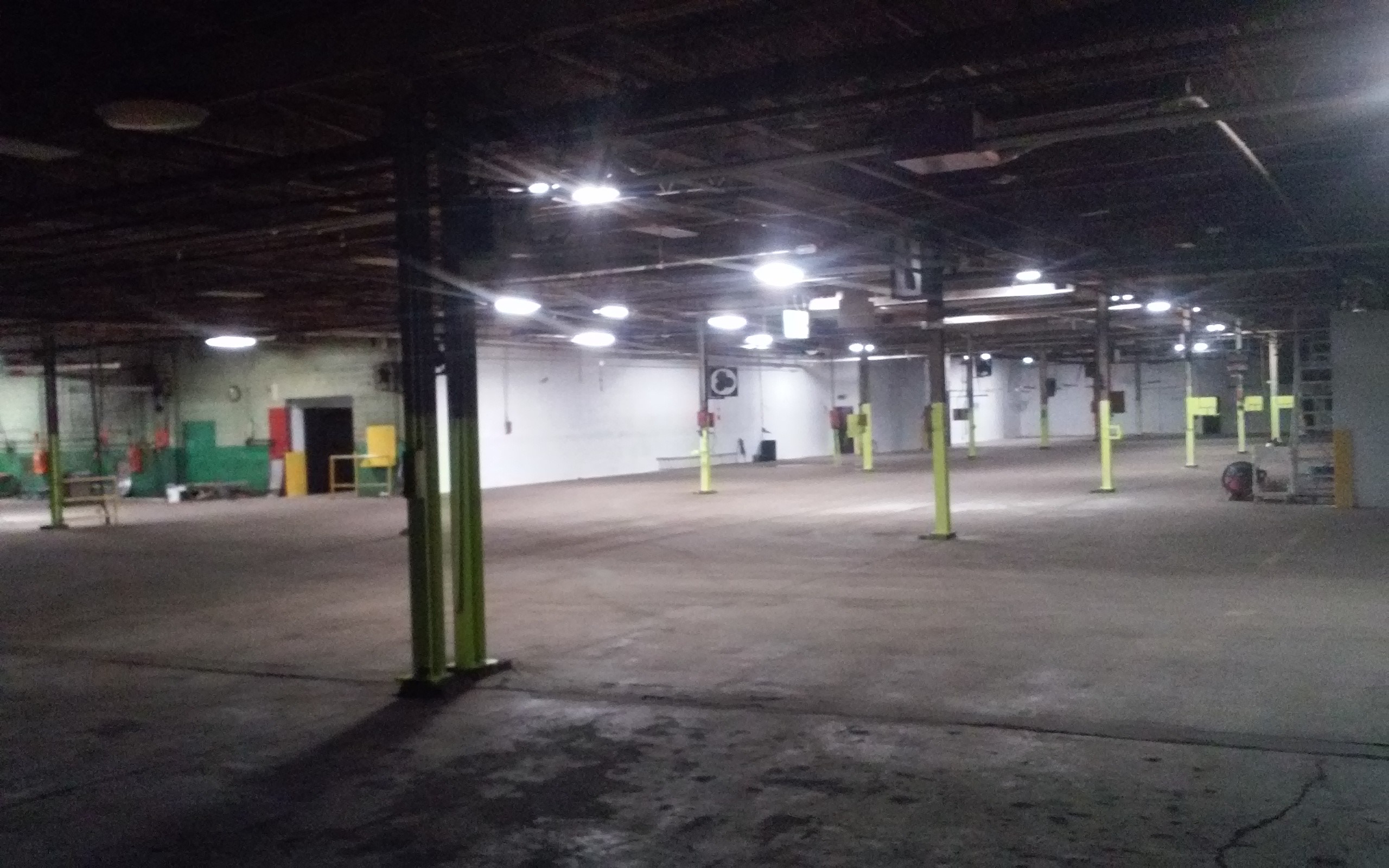
#26 - Inside of the Warehouse
An angle of the same area of warehouse with an opening to the left.
Office
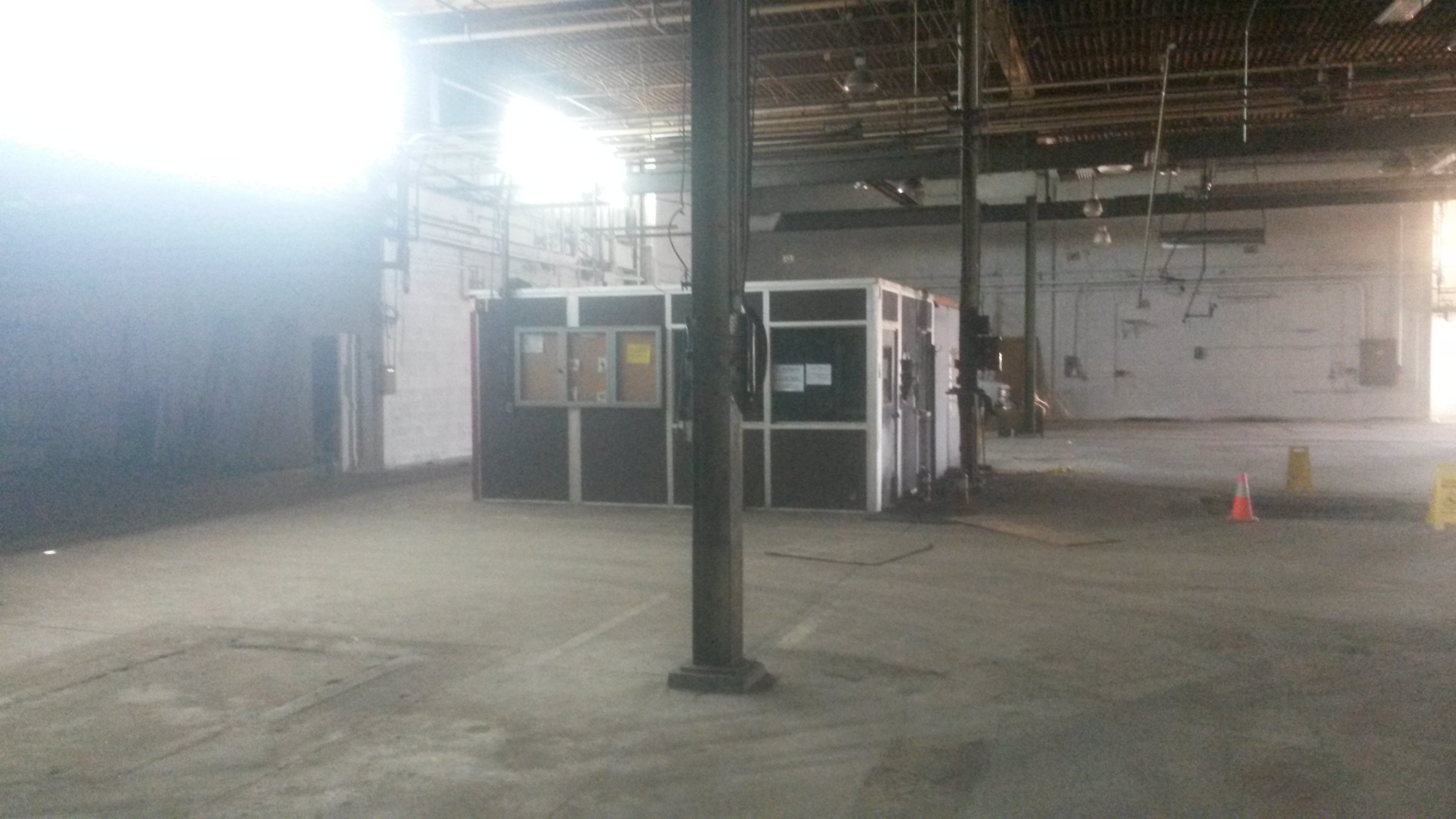
#27 - Inside of the Warehouse - Brown Office
View of the outside to this office in brown and silver colors.
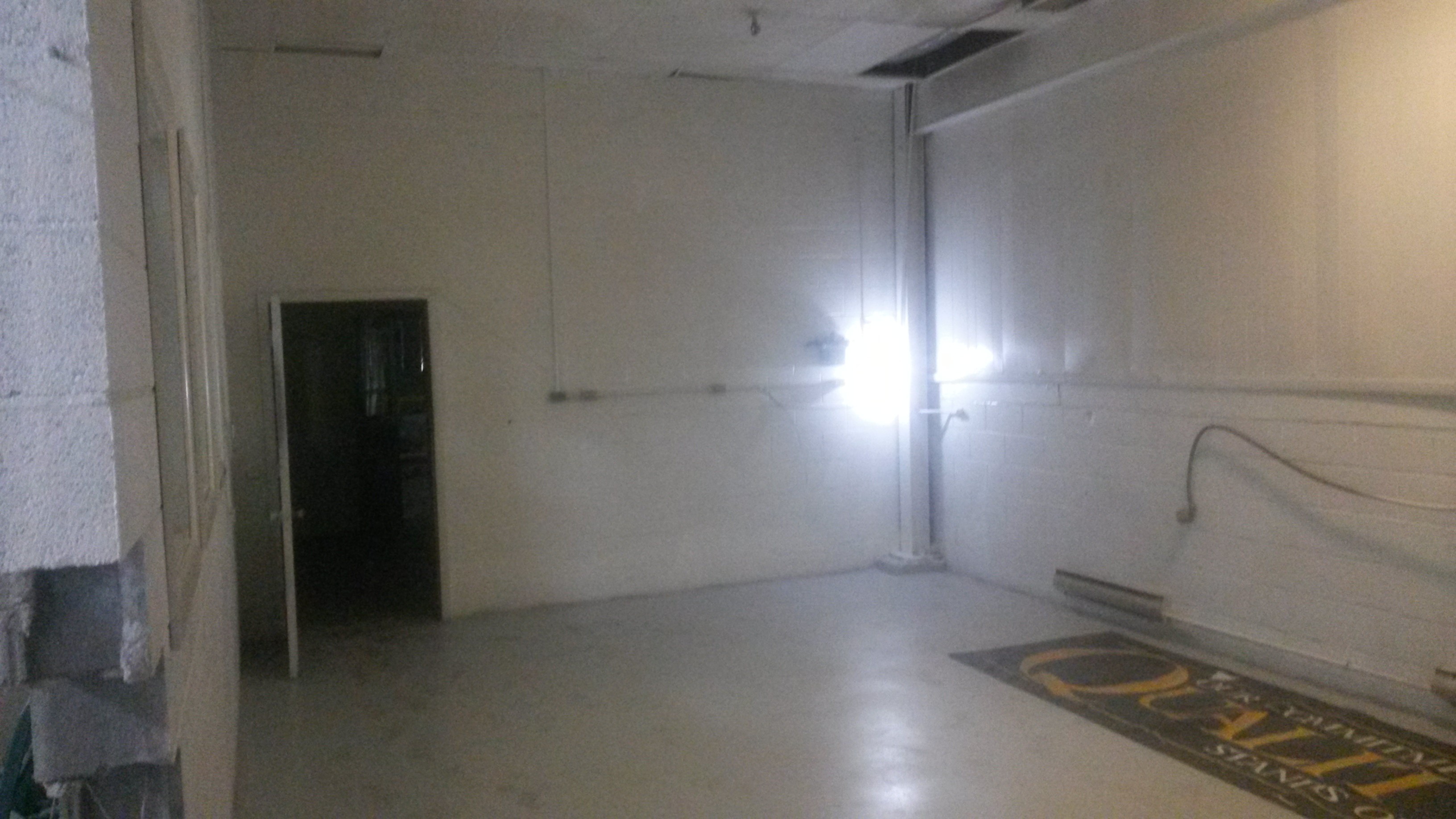
#28 - Inside of the Warehouse - Office
A view of an office with a T8 light.
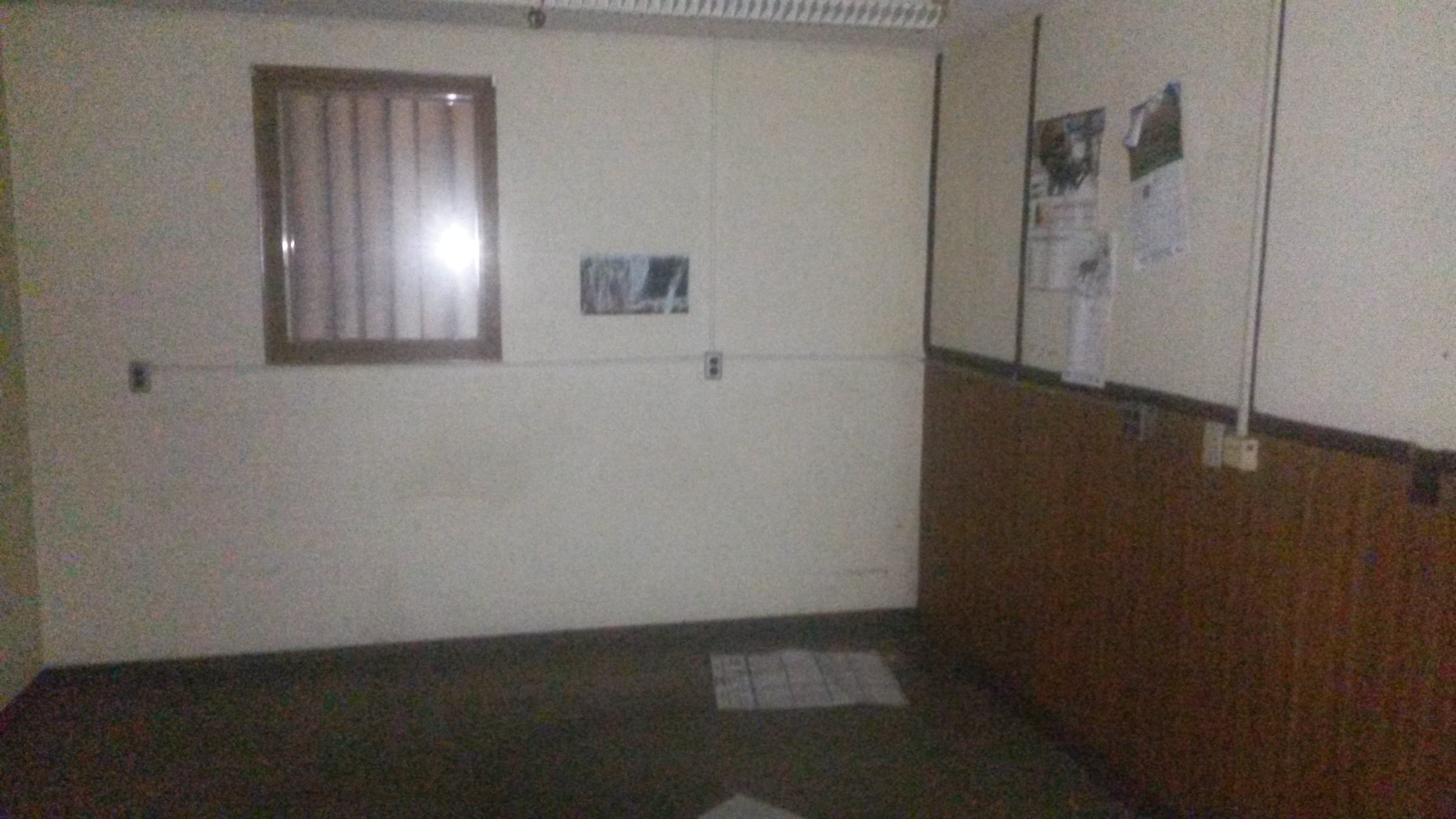
#29 - Inside of the Warehouse - Office & Wall 2
A different angle of the 'Office & Wall 1' photo showing a window, outlets, a calendar and paper on the wall.
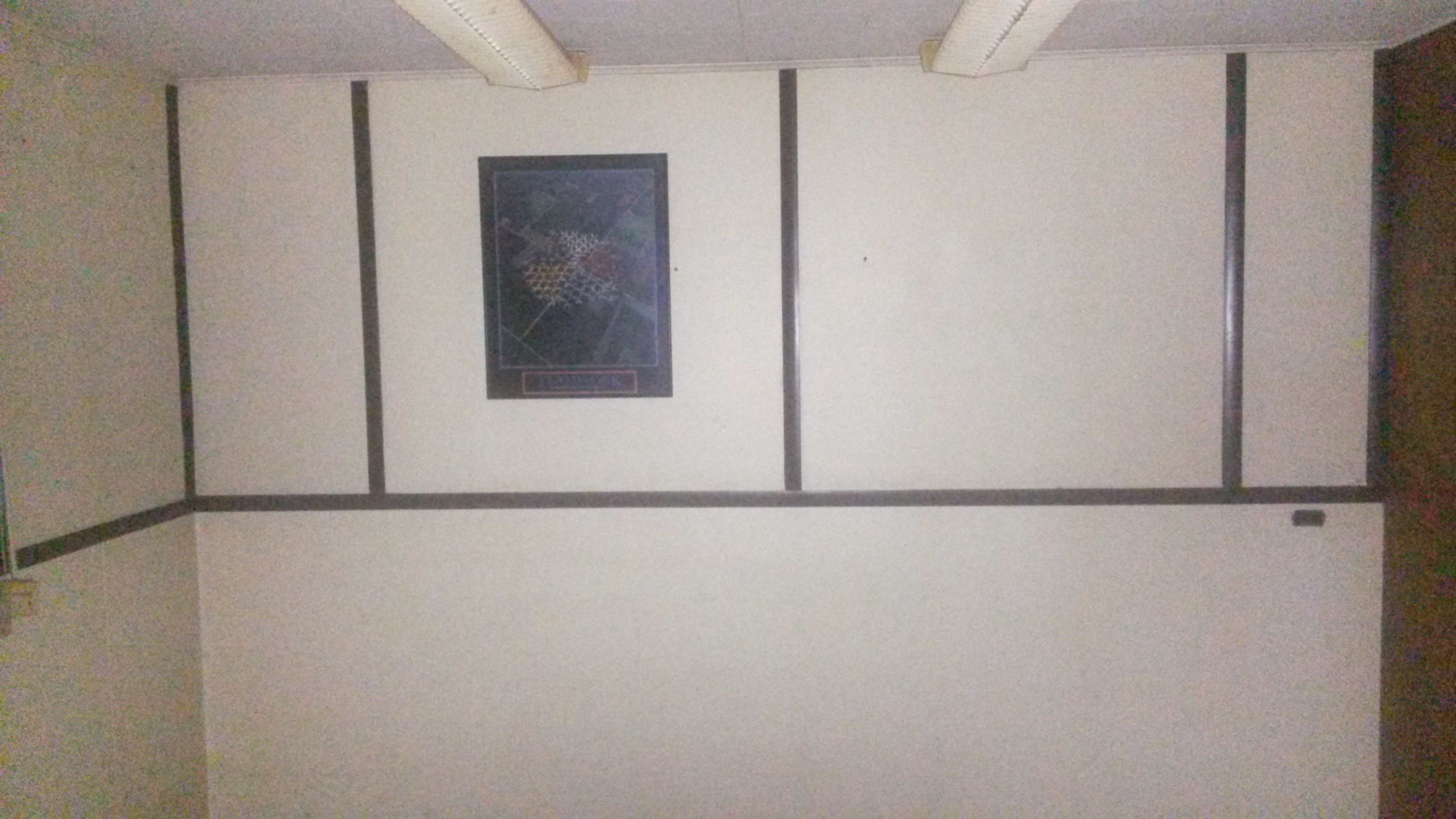
#30 - Inside of the Warehouse - Office & Wall 3
A different angle of the 'Office & Wall 1 & 2' photos showing a picture on the wall.
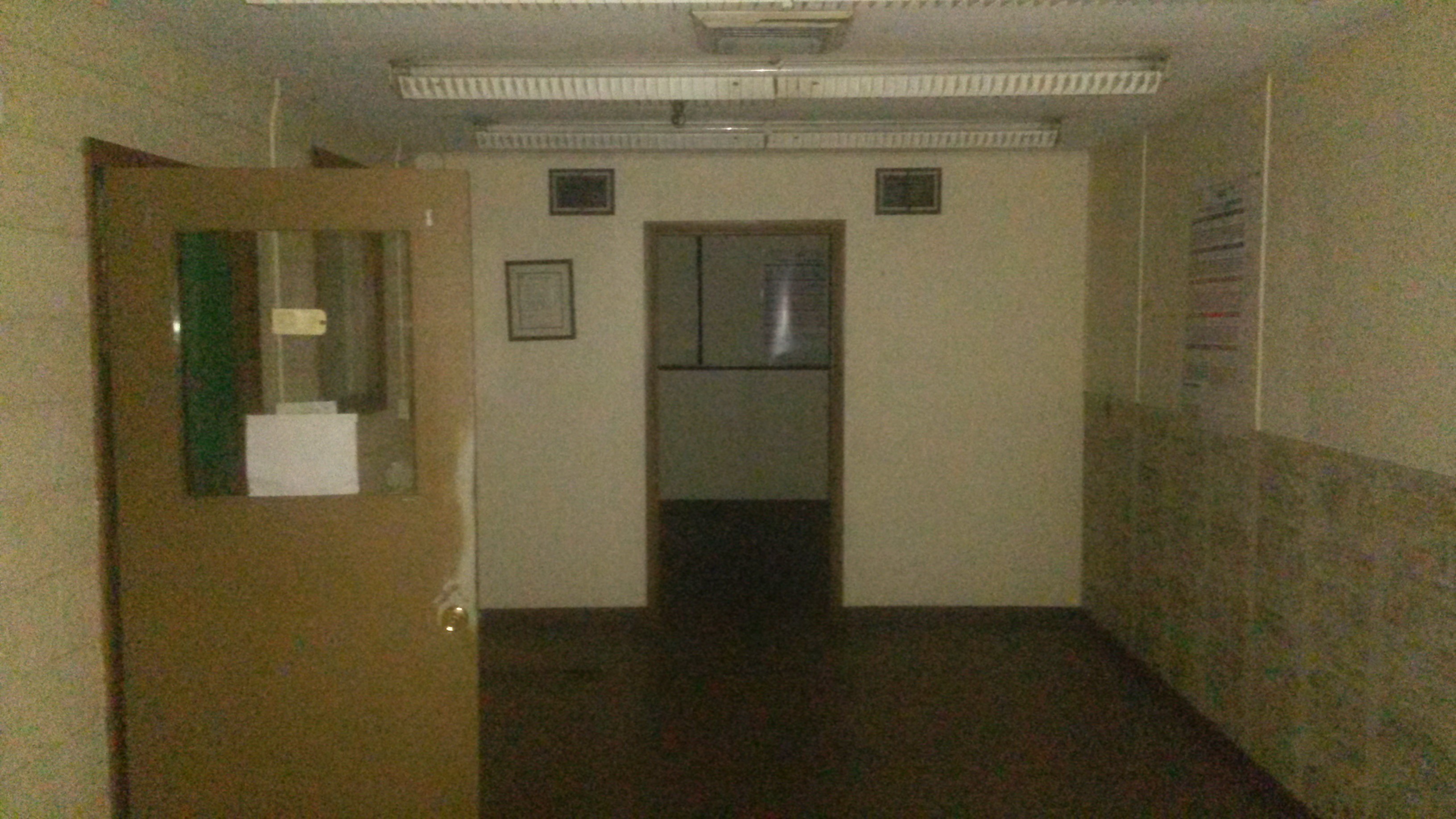
#31 - Inside of the Warehouse - Office Door & Hallway
View of the office door and hallway.
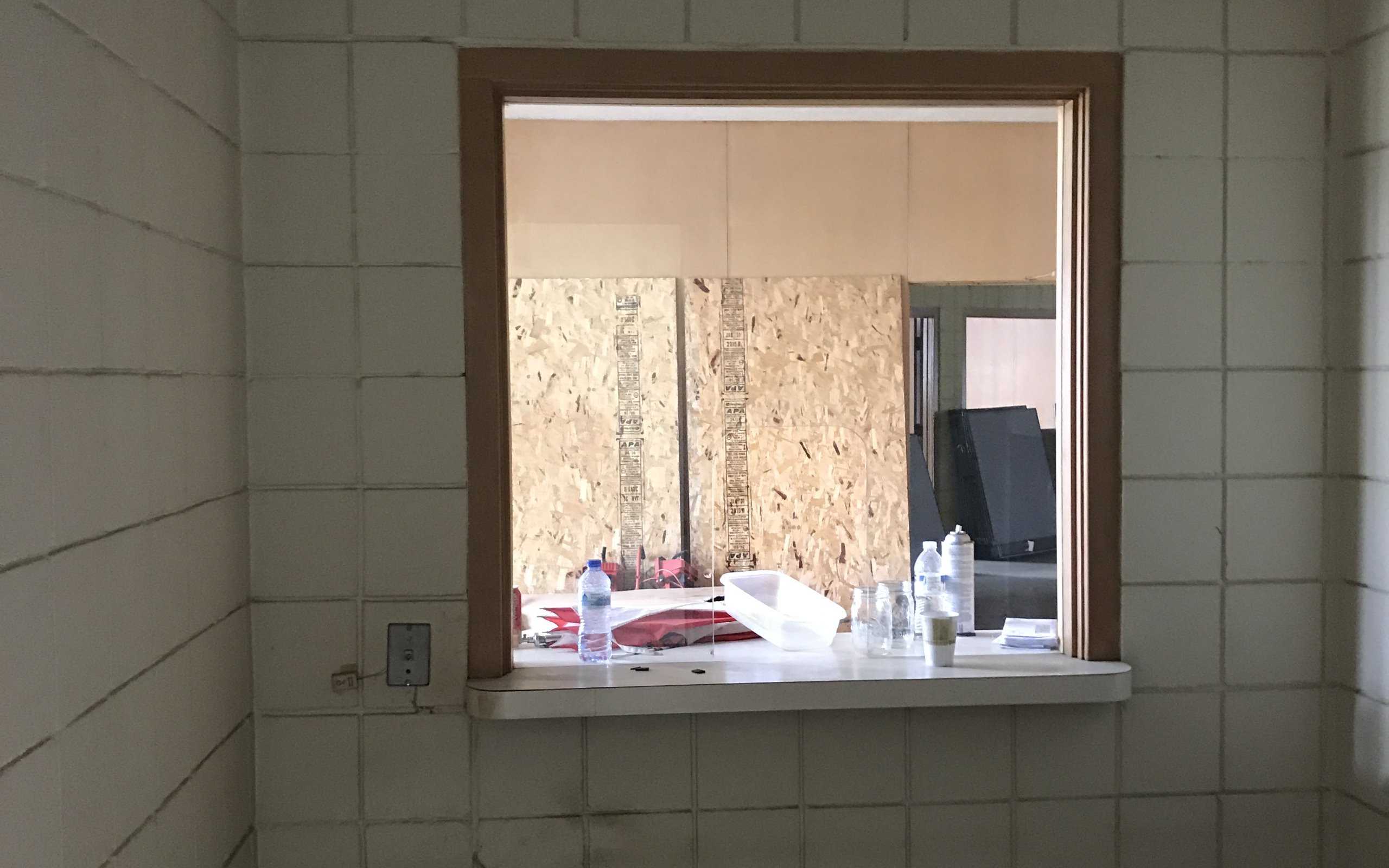
#32 - Inside of the Warehouse - 2nd Story Office
Upstairs office.
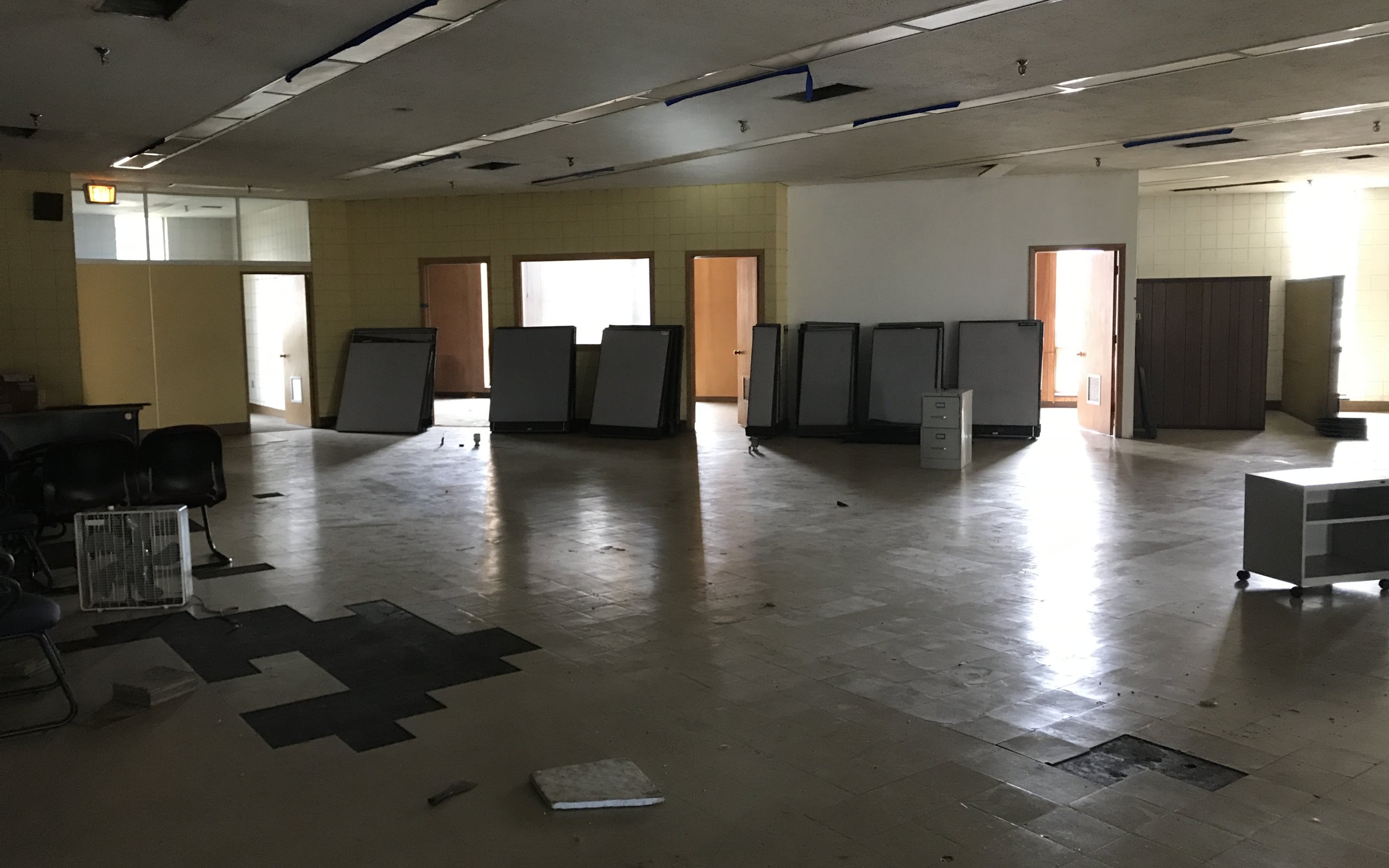
#33 - Inside of the Warehouse - 2nd Story Office
Upstairs office.
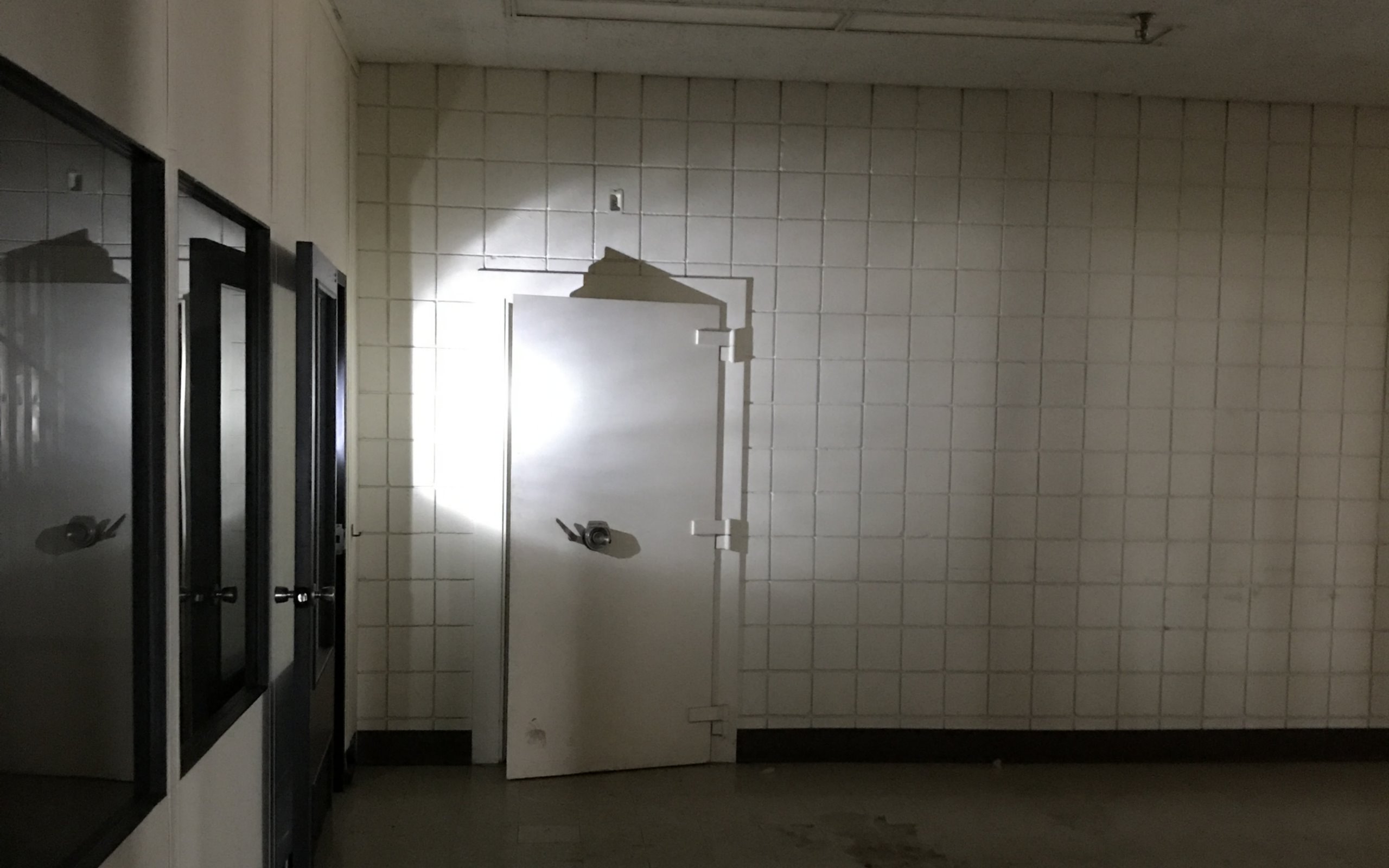
#34 - Inside of the Warehouse - 2nd Story Office
Upstairs office with huge walk-in vault (contents not included).
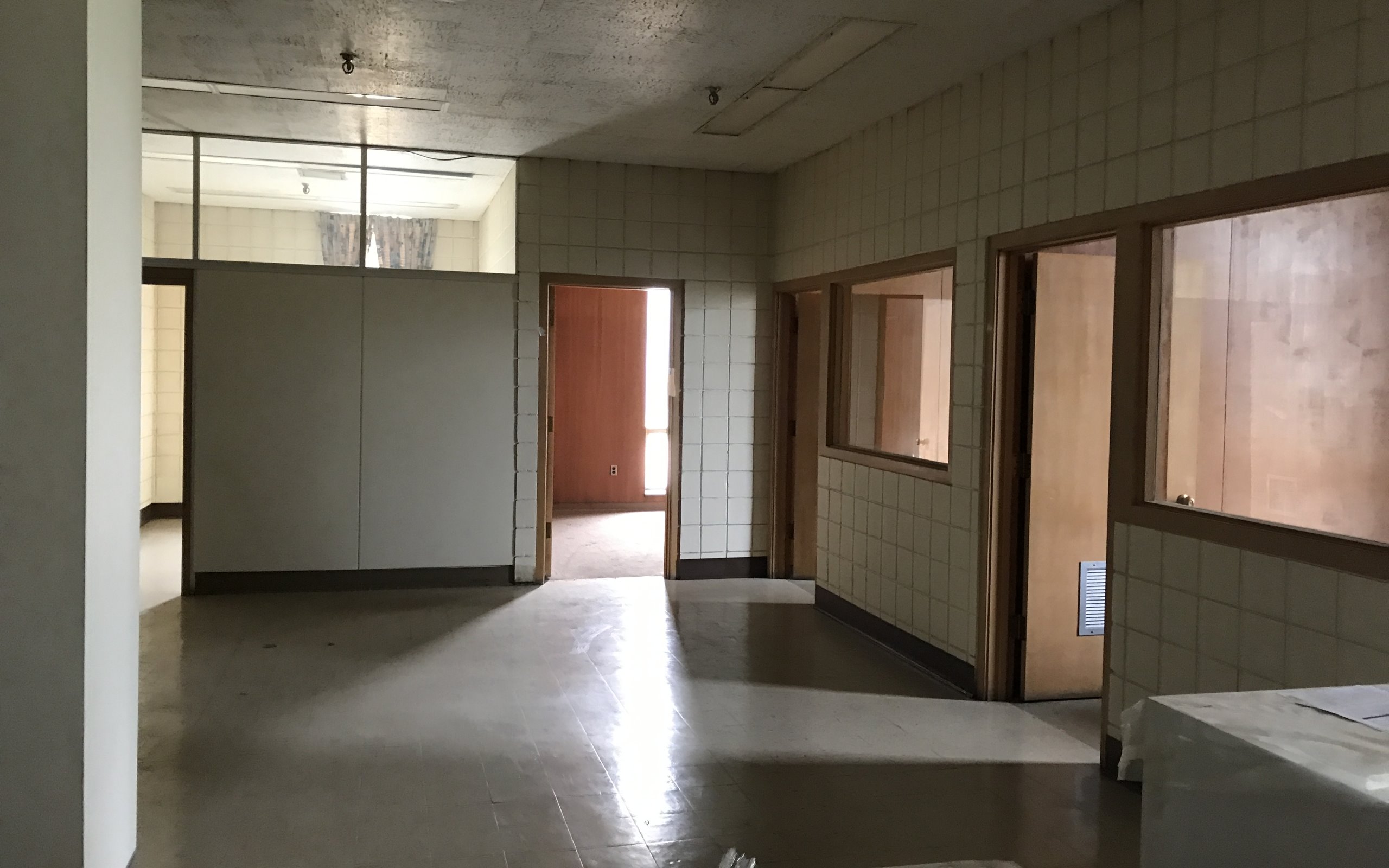
#35 - Inside of the Warehouse - 2nd Story Office
Upstairs office.
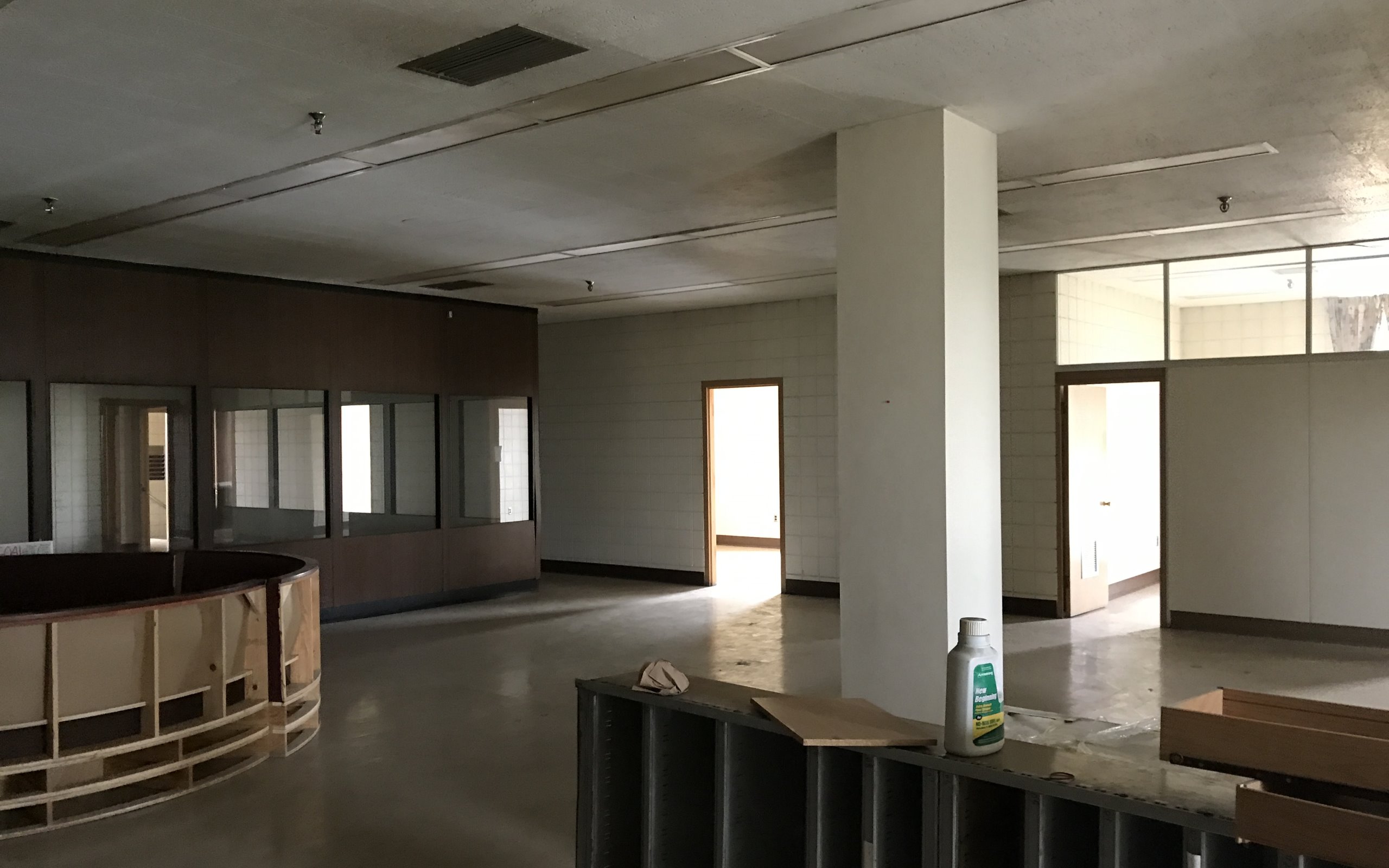
#36 - Inside of the Warehouse - 2nd Story Office
Upstairs office.
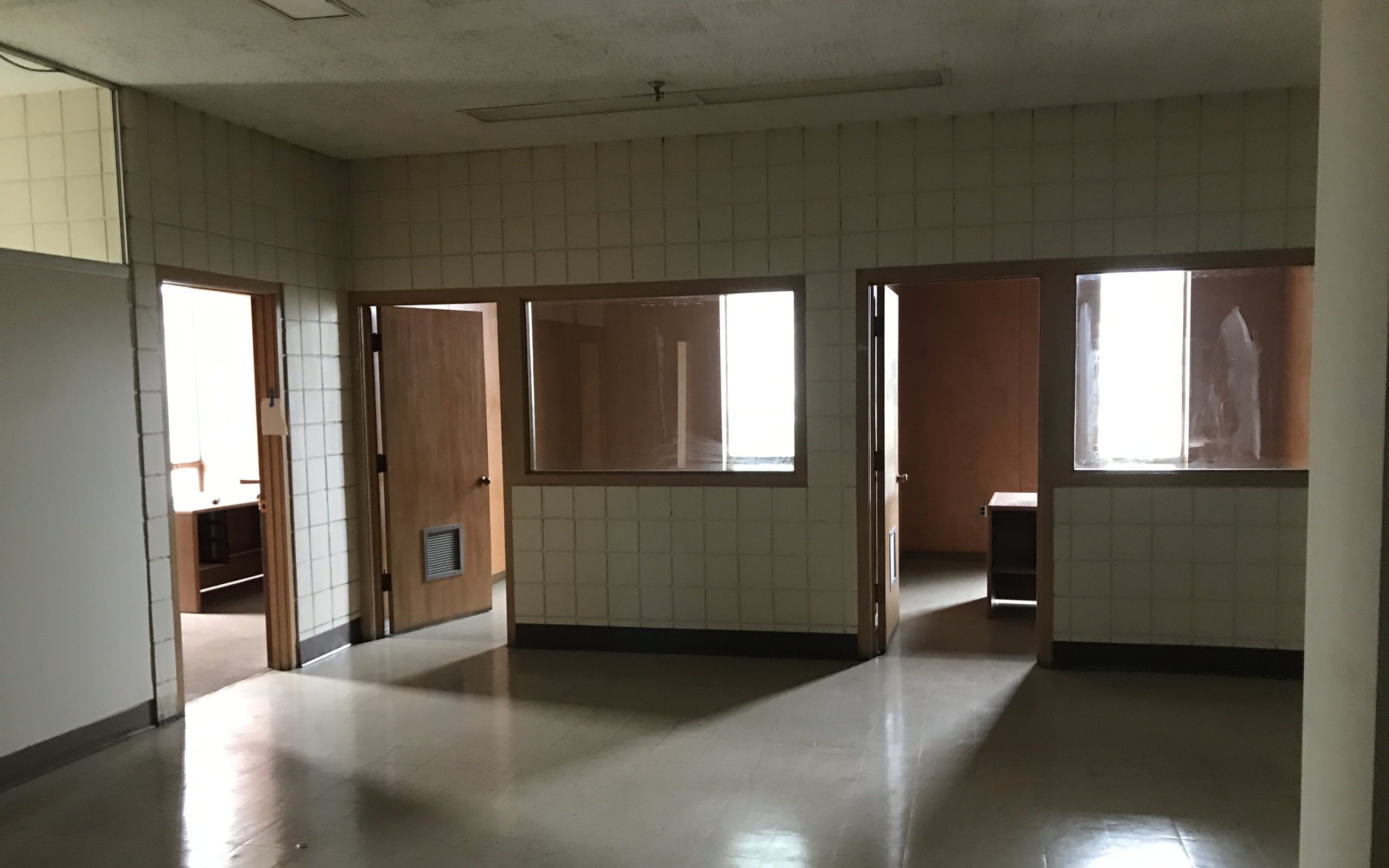
#37 - Inside of the Warehouse - 2nd Story Office
Upstairs office.
Outside
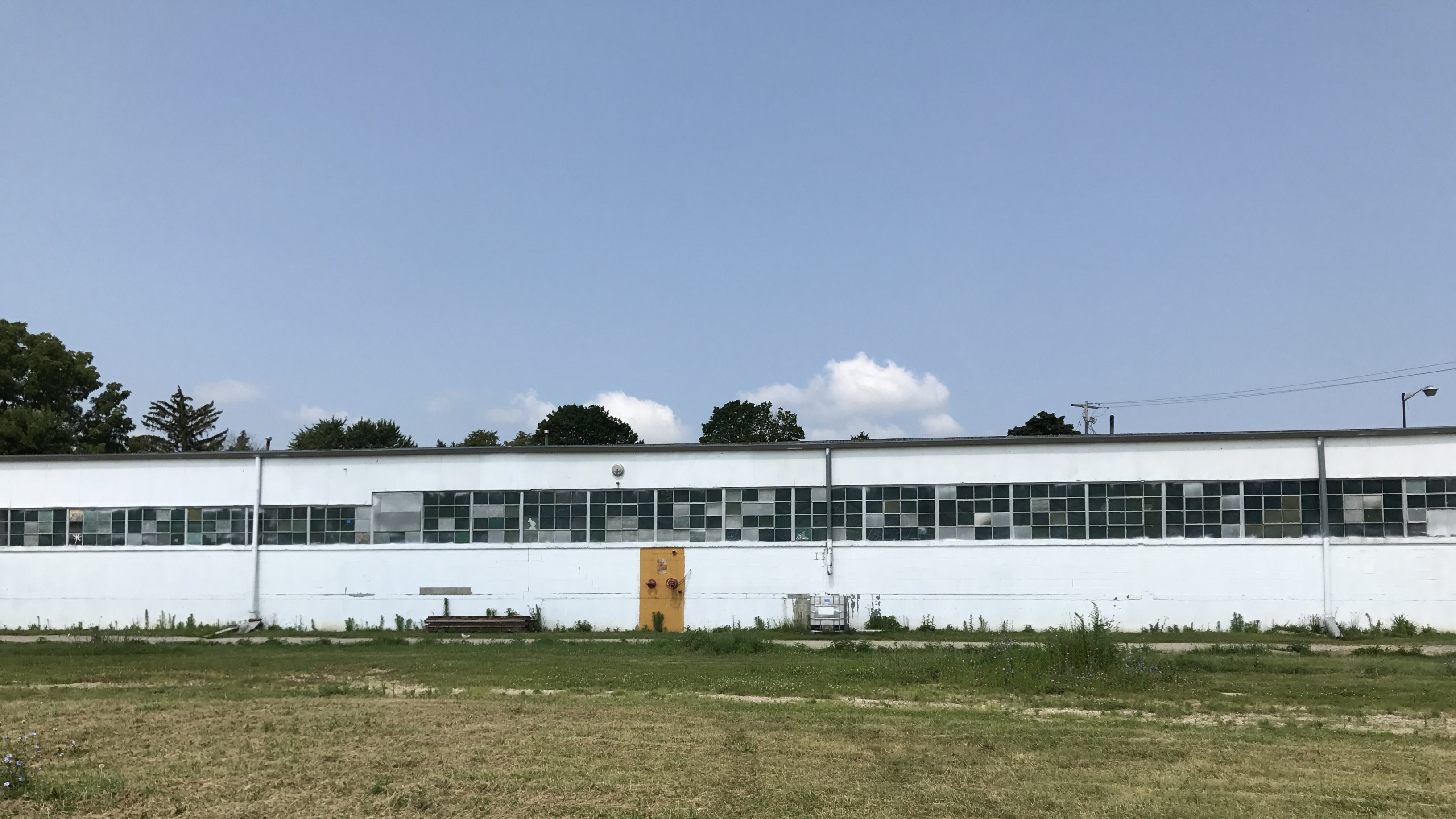
#38 - Outside of the Warehouse - Building & Land
A view of a part of the warehouse building along with the land outside of it. Low side of the building has 15-18' ceilings.
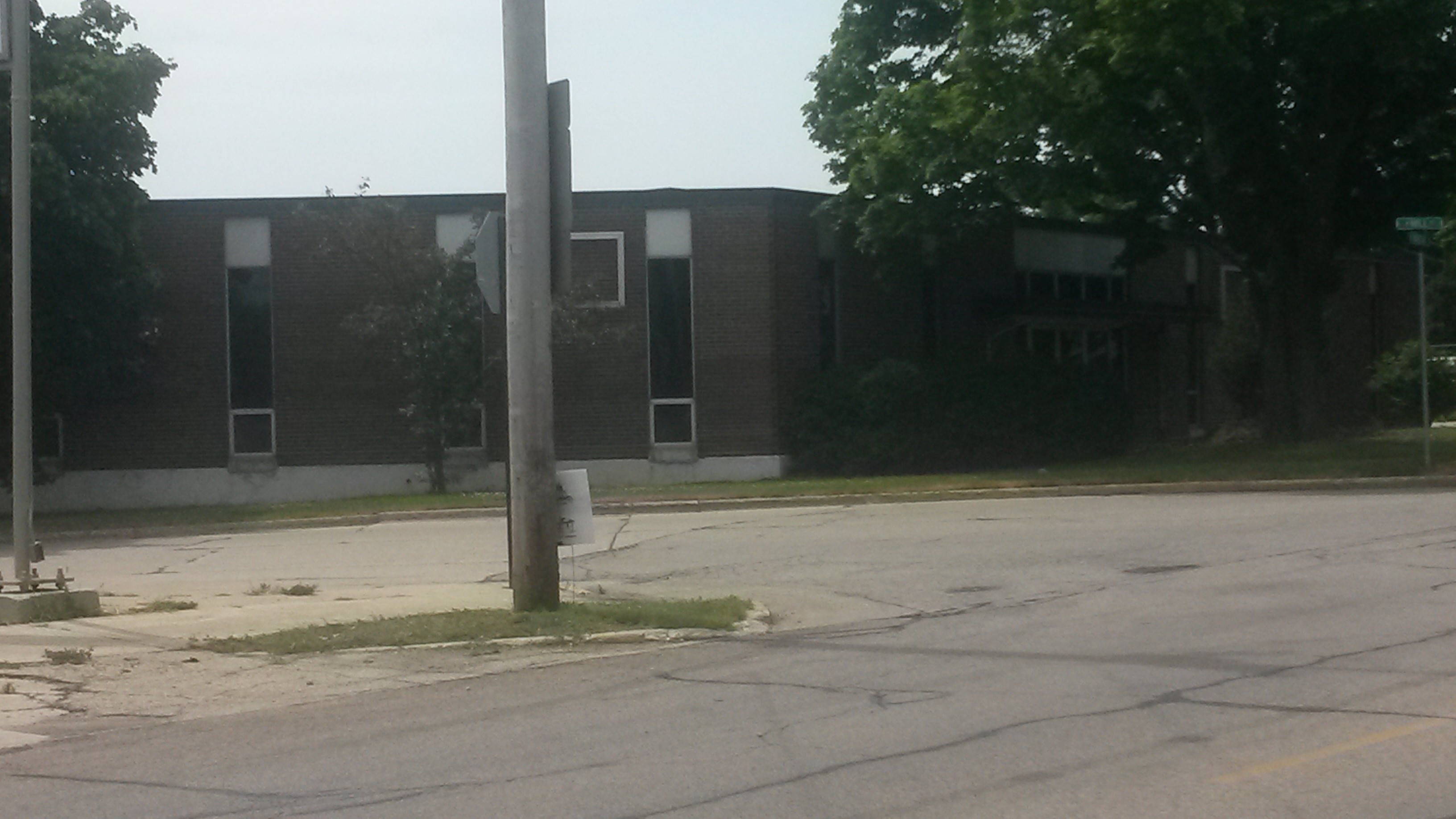
#39 - Outside of the Warehouse - Main Building
Street view of the main building to the warehouse from the intersection of Mill Street & US-151 BUS.
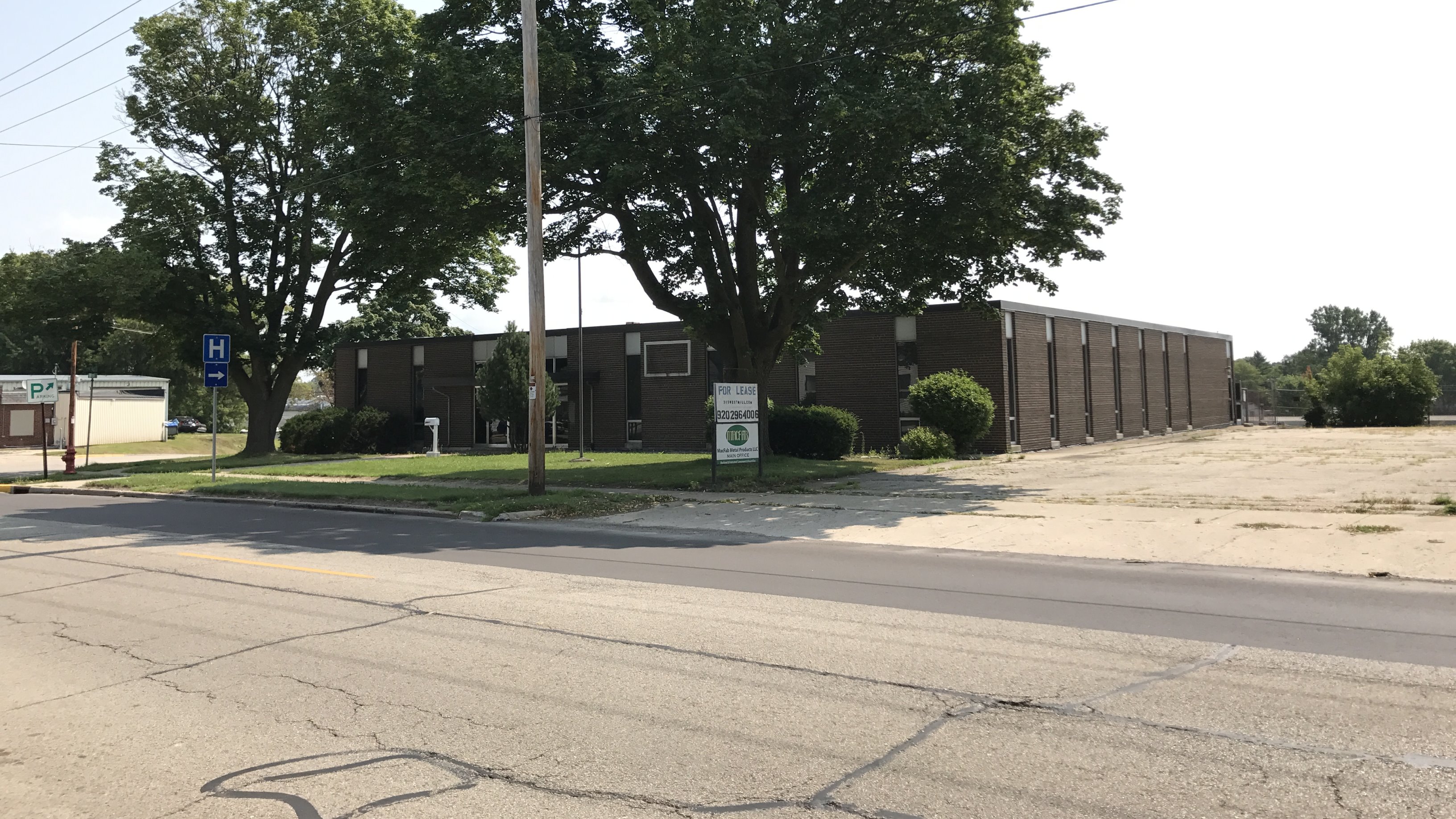
#40 - Outside of the Warehouse - Main Building & Parking Lot
View of the main building along with the parking lot of the warehouse from US-151 BUS.
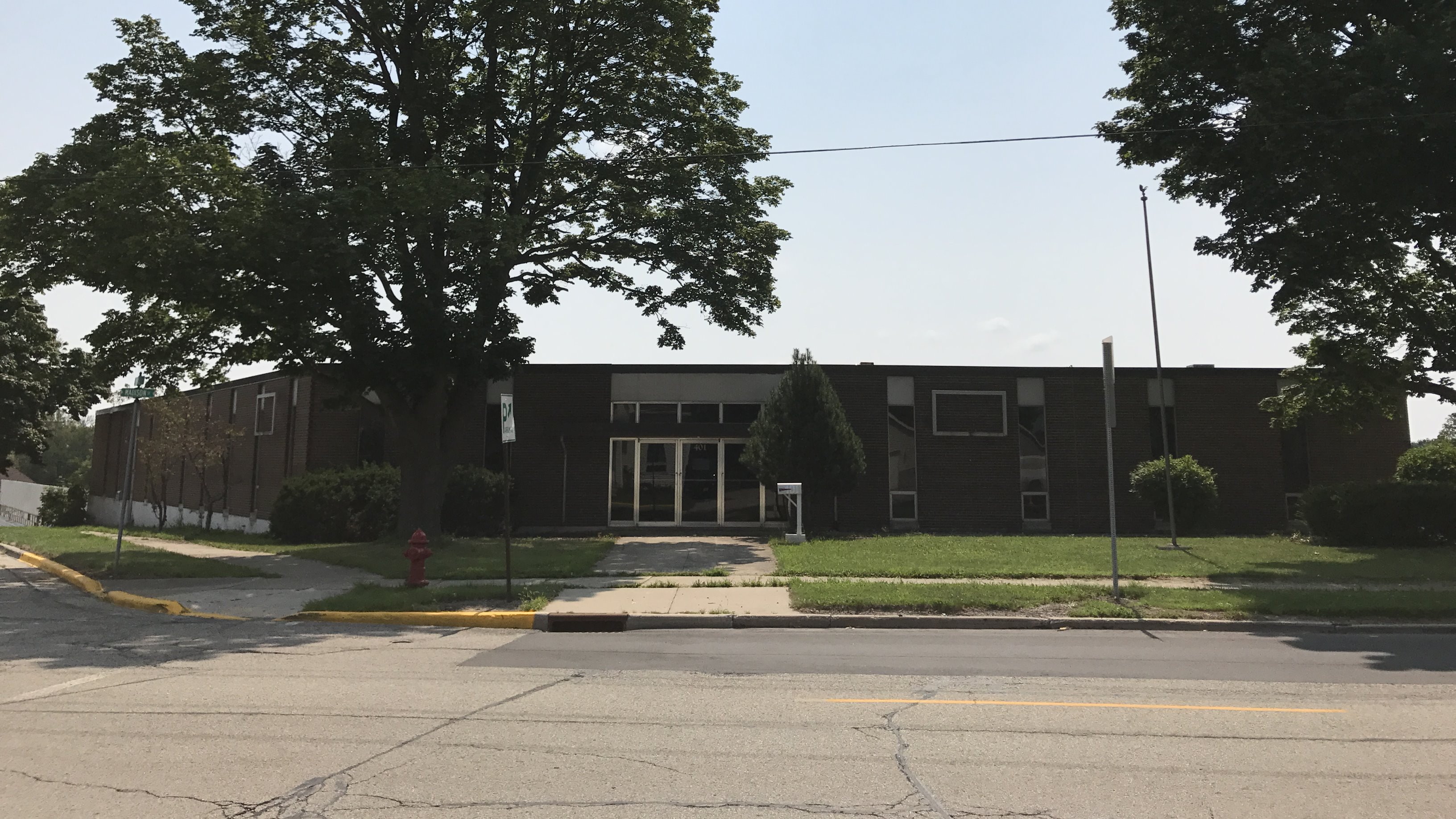
#41 - Outside of the Warehouse - Main Building Front
View of the front to the warehouse's main building from US-151 BUS.
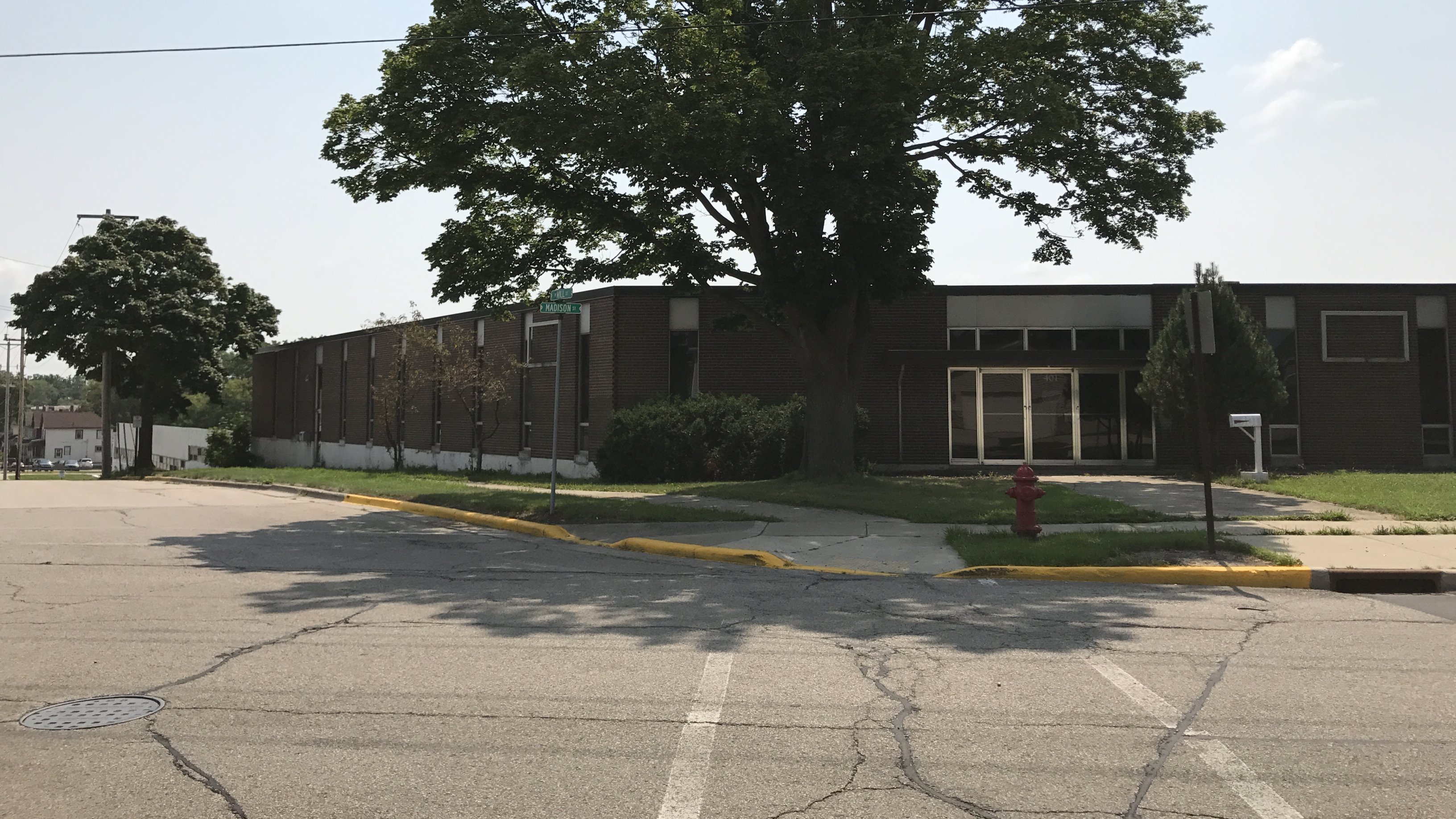
#42 - Outside of the Warehouse - Main Building Intersection
View of the warehouse's main building from the intersection of US-151 BUS & Mill Street.
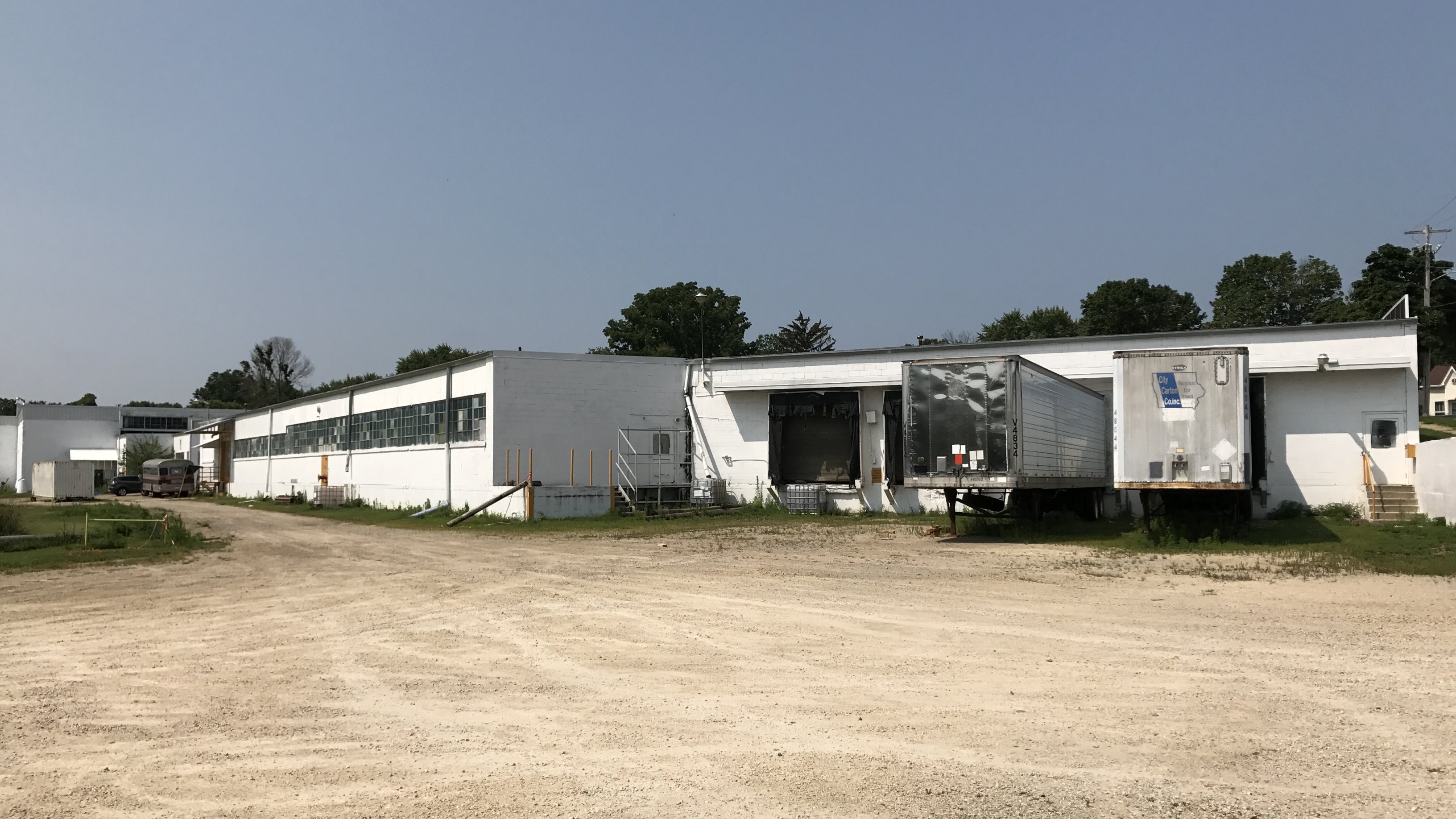
#43 - Outside of the Warehouse - 3 Loading Docks
View of at four loading docks to the warehouse. The land and building area comes to 9.54 acres.
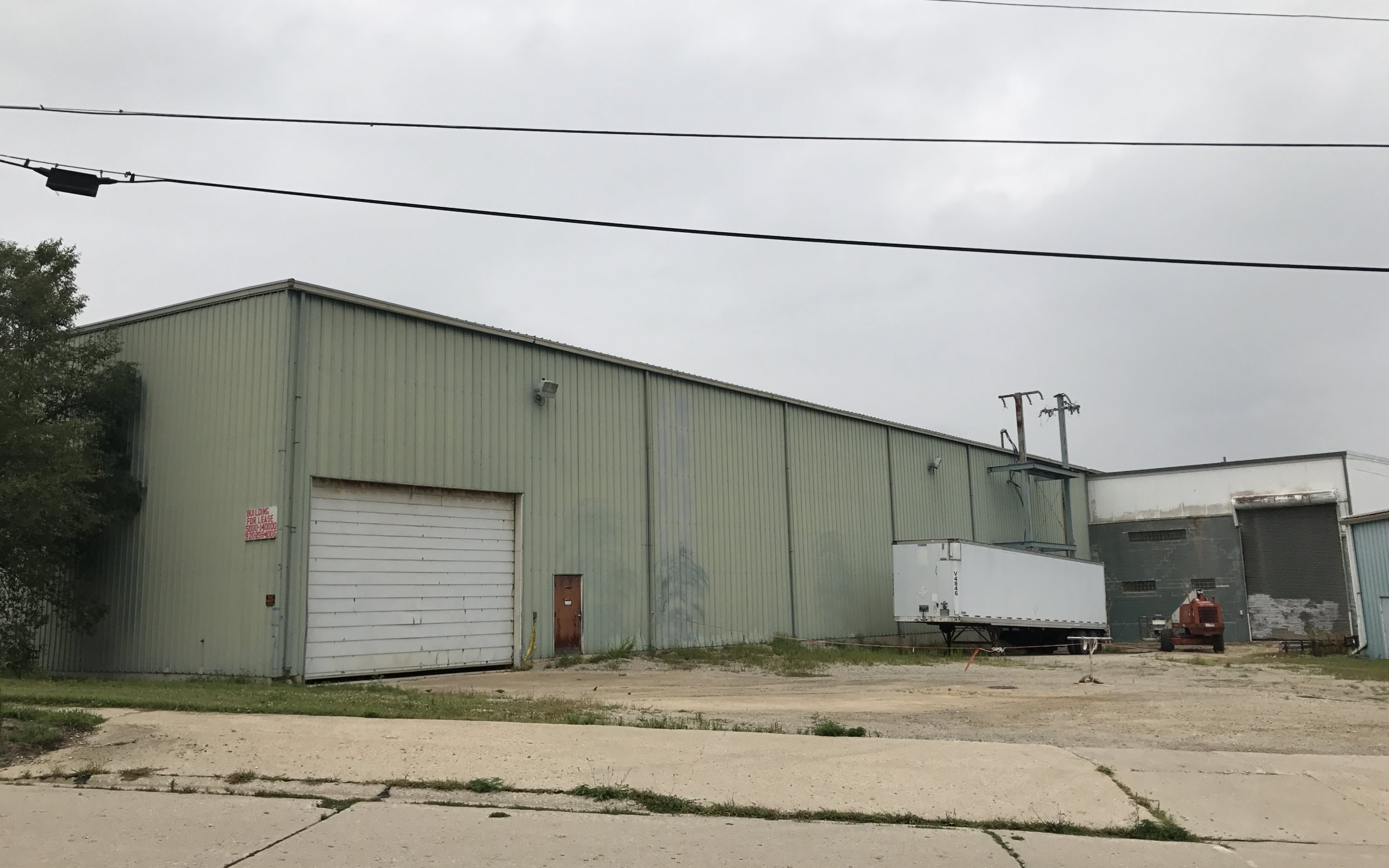
#44 - Outside of the Warehouse - Drive-In & Train Door
Outside view of metal building shows drive-in door on left and train door on right.
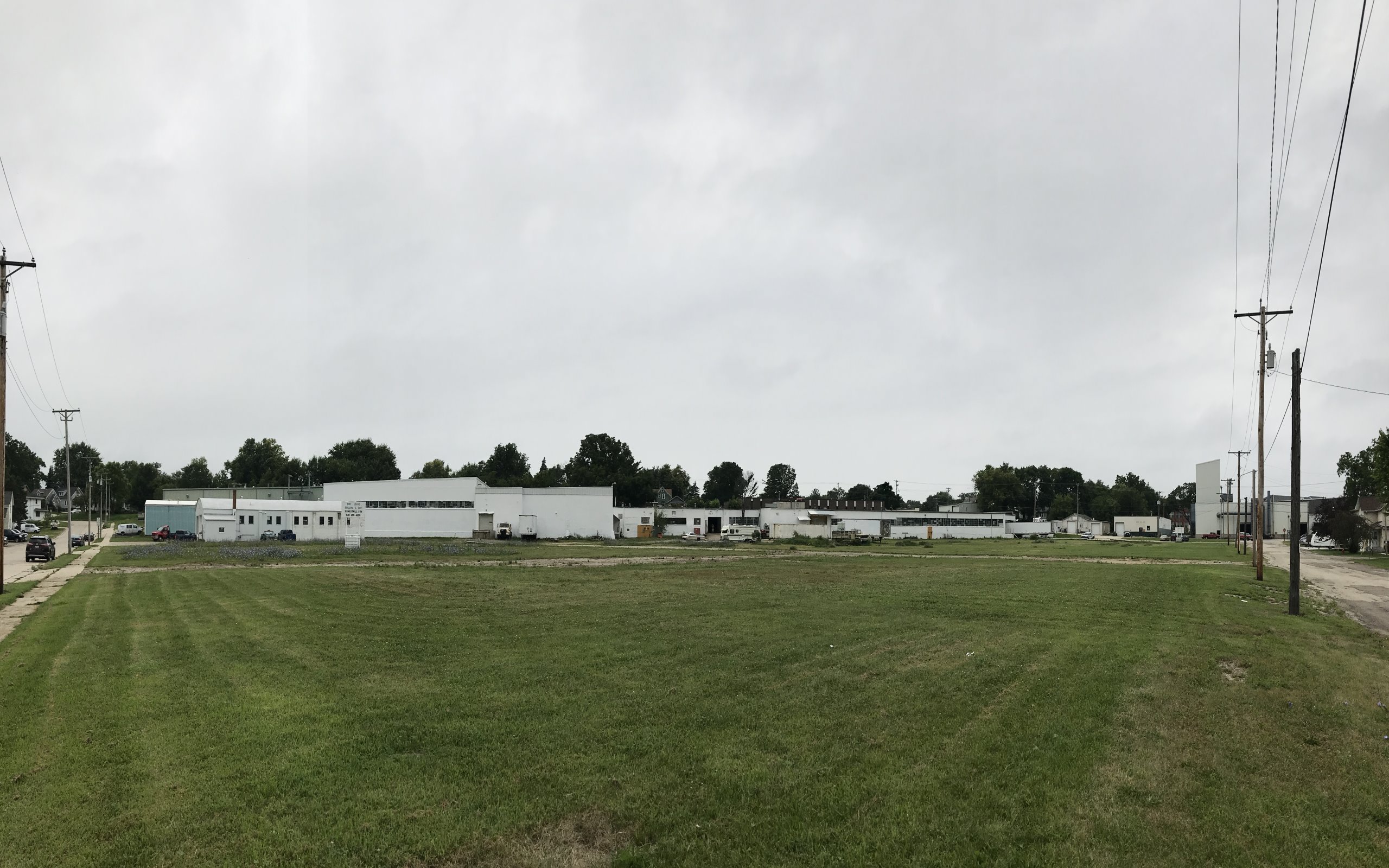
#45 - Outside of the Warehouse - Building & Land
Panoramic view of back of building.
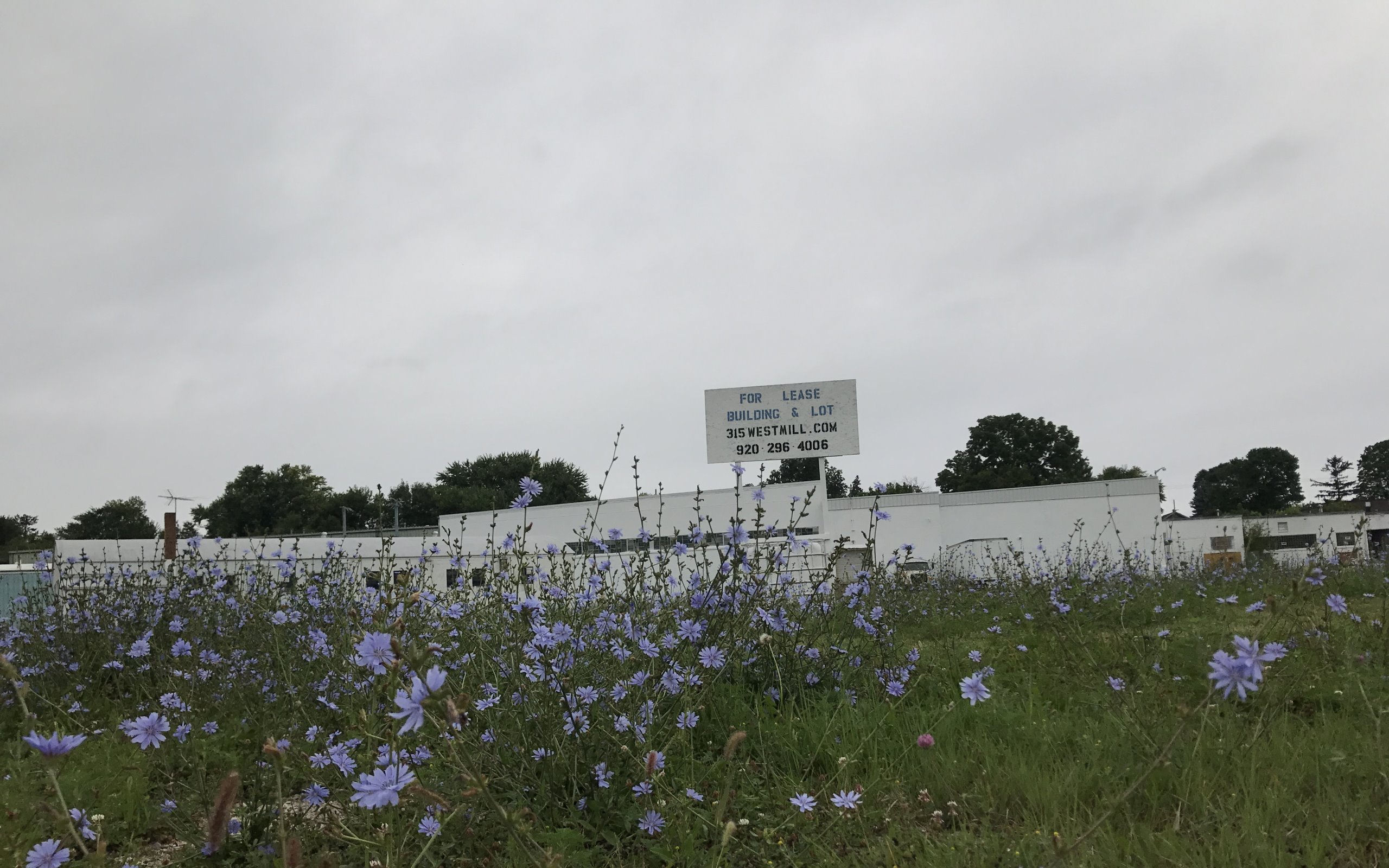
#46 - Outside of the Warehouse - Building & Land
Picture of flowers.
Listing Description |
|
|---|---|
| Property Type: | Industrial |
| Property Sub-type: | Warehouse |
| Building Size: | 150,000 SF, including 11,400 SF office space with 8 offices in the warehouse and 10+ on the upper level |
| Building Style: | 2 story warehouse/factory |
| Minimum Divisible Space: | 30k SF |
| Land and Building Area: | 9.54 acres |
| Outside Storage Land: | 6.5 acres |
| Parking: | 1000+ in Rear (with trailer parking) with 2 front partially fenced-In asphalt parking lots (fits 100+ cars) |
| 2nd-Story Office Parking: | There is a small parking lot right next to the office on Madison Street that can hold about 20 cars, and also another parking lot about three houses down on Madison street that can hold another 30 cars. (so 50 cars total between the two) however, you could park literally thousands of cars back behind the building. |
| Year Built: | 1956 |
| Year of Last Addition: | 1978 |
| Year of Roof Replacement: | 2000 (80%) |
Building Details |
|
|---|---|
| Heat: | 40+ individual gas furnaces (rooftop, modines, infra-red radiant) |
| A/C: | In offices |
| Construction: | Brick & Concrete Steel Block |
| Zoning: | Industrial |
| Ceiling: | 15-40' height - up to 42' on highest level |
| Bay Size: | 30-50' wide (up to 280' long) |
| Drive-In Entrances: | 10x10' |
| Loading Docks: | 7 Standard Docks, 1 Side Unload Dock, 1 Drive-In Hanger Door (21'w x 15'h) |
| Electrical Power: | 5,000+ Amps, 480 volt 3-phase electric service available, new high efficient t-5 lights |
| Gas: | Yes |
| Sewer: | Yes |
| Water: | City |
| Sprinkler: | Yes |
| Lighting: | T8 and some LED |
| Roof: | New flat rubber membrane with metal deck on steel framing -- insulated, installed in 2000 (80%) |
| Floor: | One foot concrete reinforced |
| Bathrooms: | 3 in office / 4 bathrooms in warehouse (including 2 locker room washrooms) |
Highways Close By, Towns Close By:
Warehouse's main office entrance is located at the intersection of Mill Street and Front Street, one block from US-151 BUS, which is strategically located in a thriving mid-size community with a past history of manufacturing excellence. This desirable location for major distribution and manufacturing operations is within close proximity to HWY 151 for easy transit access. It is within 50 miles of most major markets in Wisconsin.
Interstate Access |
|
|---|---|
| Business 151: | 1.9 miles |
| State Highway 33: | .3 miles |
| State Highway 73: | 9.9 miles |
| Interstate 41: | 40.1 miles |
| Interstate 90/94: | 39 miles |
Nearby Cities |
|
|---|---|
| Madison: | 40.1 miles |
| Milwaukee: | 67.1 miles |
| Chicago: | 125 miles |
CALL US ANYTIME TO SEE INSIDE! We are a local property management company. We are attentive to our tenants needs.
Other Features |
|
|---|---|
Alternative Addresses |
|
|---|---|
Ideal Commercial Property For: |
|
|---|---|
Listing Price:
$15 million, will entertain lease with option to buy or land contract315 West Mill, Beaver Dam, WI 53916
Questions? Call Joe at: 920-296-4006
Email: joe@315westmill.com
Email: joe@315westmill.com